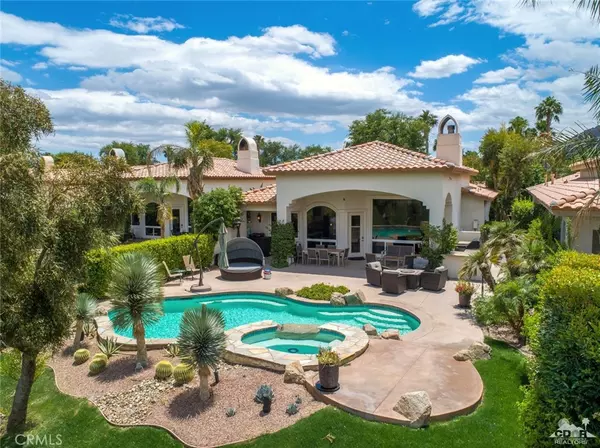For more information regarding the value of a property, please contact us for a free consultation.
Key Details
Sold Price $740,000
Property Type Single Family Home
Sub Type Single Family Residence
Listing Status Sold
Purchase Type For Sale
Square Footage 2,403 sqft
Price per Sqft $307
Subdivision Rancho La Quinta Cc
MLS Listing ID 219014995DA
Sold Date 10/02/19
Bedrooms 3
Full Baths 3
Half Baths 1
Condo Fees $795
Construction Status Updated/Remodeled
HOA Fees $795/mo
HOA Y/N Yes
Year Built 1998
Lot Size 8,712 Sqft
Property Description
Your search stops here! This newly remodled, stunning Terraza 1 floorplan is one of a kind. You will fall in love with the chef's styled kitchen with Subzero Fridge & Wolf Range. You will enjoy entertaining family & friends in the open great room with the newly remodeled fireplace. Other features include high ceilings throughout, your master retreat with good seperation from the two guest suites & has it's own private courtyard. Outside you will be in awe with views of the majestic Santa Rosa Mountains. This oversized lot with large pool, built in BBQ & firepit overlooks the 16th green of the Trent Jones course. With plenty of room to entertain your guests this is what desert living is all about! Rancho La Quinta Country Club is centrally located & within walking distance of shopping, restaurants & the new La Quinta movie theater. Included in the monthly HOA is your social membership, use of the fitness facility, Jr. size olympic pool & tennis club. Call Today!
Location
State CA
County Riverside
Area 313 - La Quinta South Of Hwy 111
Interior
Interior Features Breakfast Bar, Separate/Formal Dining Room, Furnished, High Ceilings, Primary Suite
Heating Forced Air, Natural Gas
Cooling Central Air
Flooring Carpet, Tile
Fireplaces Type Gas, Great Room, See Through
Fireplace Yes
Appliance Freezer, Gas Cooktop, Refrigerator, Water To Refrigerator
Laundry Laundry Room
Exterior
Exterior Feature Barbecue
Parking Features Direct Access, Driveway, Garage
Garage Spaces 2.0
Garage Description 2.0
Fence Block
Pool Electric Heat, In Ground
Community Features Golf, Gated
Utilities Available Cable Available
Amenities Available Clubhouse, Controlled Access, Fitness Center, Golf Course, Game Room, Lake or Pond, Meeting Room, Meeting/Banquet/Party Room, Other, Picnic Area, Paddle Tennis, Pet Restrictions, Security, Tennis Court(s), Trash, Cable TV
View Y/N Yes
View Golf Course, Mountain(s), Pool
Roof Type Tile
Porch Covered
Attached Garage Yes
Total Parking Spaces 3
Private Pool Yes
Building
Lot Description On Golf Course, Planned Unit Development
Story 1
Entry Level One
Foundation Slab
Level or Stories One
New Construction No
Construction Status Updated/Remodeled
Schools
School District Desert Sands Unified
Others
Senior Community No
Tax ID 646410022
Security Features Gated Community
Acceptable Financing Cash, Cash to New Loan
Listing Terms Cash, Cash to New Loan
Financing Conventional
Special Listing Condition Standard
Read Less Info
Want to know what your home might be worth? Contact us for a FREE valuation!

Our team is ready to help you sell your home for the highest possible price ASAP

Bought with Rick Eisenhart • California Lifestyle Realty





