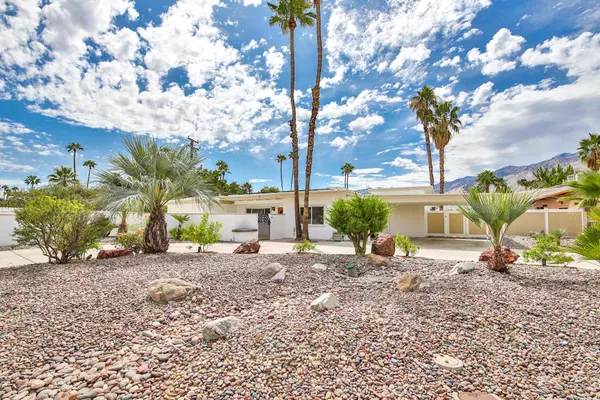For more information regarding the value of a property, please contact us for a free consultation.
Key Details
Sold Price $555,000
Property Type Single Family Home
Sub Type Single Family Residence
Listing Status Sold
Purchase Type For Sale
Square Footage 1,427 sqft
Price per Sqft $388
Subdivision Movie Colony East
MLS Listing ID 219030701DA
Sold Date 11/27/19
Bedrooms 2
Full Baths 2
HOA Y/N No
Year Built 1955
Lot Size 10,890 Sqft
Property Description
Mid-Century Charmer! Welcome to Movie Colony East, a Palm Springs neighborhood on FEE land in a sought-after area once home to Hollywood stars! This adorable bungalow offers beamed ceilings, fresh exterior paint and interior touch ups, tile flooring in living and kitchen areas, two larger master suites, an open kitchen with granite counters and upgraded cabinets, and sits on an over-sized lot nearly 11,000 sq. ft. Your private backyard is paradise with low maintenance landscape, refreshing pool and spa with large tanning ledge, covered patio, BBQ island, fire pit, wrap around private walled in courtyard, and did I mention the views? STUNNING mountain views all the way up to the tram!
Location
State CA
County Riverside
Area 332 - Central Palm Springs
Interior
Heating Central
Flooring Carpet, Tile
Fireplace No
Exterior
Parking Features Attached Carport
Carport Spaces 2
Fence Wood
Pool Electric Heat, In Ground, Pebble, Private
View Y/N Yes
View Mountain(s)
Attached Garage No
Total Parking Spaces 4
Private Pool Yes
Building
Lot Description Planned Unit Development, Sprinkler System
Story 1
Entry Level One
Level or Stories One
New Construction No
Others
Senior Community No
Tax ID 507121010
Security Features Prewired
Acceptable Financing Cash, Cash to New Loan, Conventional, VA Loan
Listing Terms Cash, Cash to New Loan, Conventional, VA Loan
Financing Cash
Special Listing Condition Standard
Read Less Info
Want to know what your home might be worth? Contact us for a FREE valuation!

Our team is ready to help you sell your home for the highest possible price ASAP

Bought with Marcus Miceli • Windermere Homes & Estates





