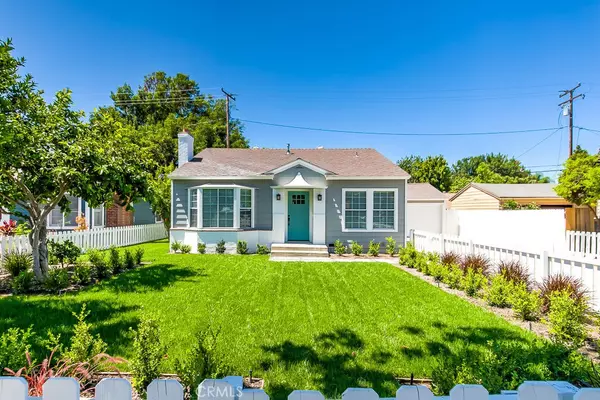For more information regarding the value of a property, please contact us for a free consultation.
Key Details
Sold Price $598,000
Property Type Single Family Home
Sub Type Single Family Residence
Listing Status Sold
Purchase Type For Sale
Square Footage 1,091 sqft
Price per Sqft $548
Subdivision Other (Othr)
MLS Listing ID OC19207188
Sold Date 11/05/19
Bedrooms 3
Full Baths 1
Construction Status Additions/Alterations,Updated/Remodeled,Turnkey
HOA Y/N No
Year Built 1925
Lot Size 6,534 Sqft
Property Description
Located in the desirable community of Washington Square and featuring a clean, contemporary design this completely remodeled, turnkey home truly has it all! With BRAND NEW, fully permitted upgrades this model-like home strikes the perfect balance between its 1925 cottage style historical charm and modern luxuries! You are welcomed by an inviting great room that showcases gorgeous luxury vinyl plank flooring, a wood burning fireplace with stacked stone surround, scraped/textured ceilings, and LED recessed lighting. The open concept kitchen is accentuated with beautiful quartz countertops, farmhouse style sink, white shaker cabinets with soft-door closures, and NEW Whirlpool stainless steel appliances which include a counter depth refrigerator, microwave, and 5 burner gas stove & convection oven. The bathroom is appointed with a sleek & stylish vanity, quartz countertop, and a custom beveled edged subway tile. Double pane windows and NEW whole house electrical wiring & panel, plumbing, and central A/C make this home ultra-quiet and energy efficient! The picturesque front & backyard have been professionally designed with mature fruit trees, lush green grass, a vegetable & herb garden, and serene manicured landscapes all maintained via a NEW automatic sprinkler system. The extended driveway and 2 car garage provide ample parking for multiple vehicles. Situated close to all major freeways, Artist’s Village, and DTSA shops & restaurants you truly can work & play where you live!
Location
State CA
County Orange
Area 70 - Santa Ana North Of First
Rooms
Main Level Bedrooms 3
Interior
Interior Features Open Floorplan, Stone Counters, All Bedrooms Down
Heating Central, Fireplace(s)
Cooling Central Air
Flooring Vinyl
Fireplaces Type Family Room, Wood Burning
Fireplace Yes
Appliance Convection Oven, Dishwasher, Disposal, Gas Range, Gas Water Heater, Ice Maker, Microwave, Refrigerator, Vented Exhaust Fan, Water To Refrigerator, Water Heater
Laundry Electric Dryer Hookup, Gas Dryer Hookup, In Garage
Exterior
Parking Features Door-Multi, Driveway, Garage Faces Front, Garage, Garage Door Opener
Garage Spaces 2.0
Garage Description 2.0
Fence Wood
Pool None
Community Features Curbs, Street Lights, Suburban, Sidewalks
Utilities Available Electricity Connected, Sewer Connected, Water Connected
View Y/N Yes
View Neighborhood
Roof Type Shingle
Accessibility No Stairs, Accessible Doors
Porch Concrete, Patio
Attached Garage No
Total Parking Spaces 2
Private Pool No
Building
Lot Description Back Yard, Front Yard, Garden, Lawn, Landscaped, Level, Rectangular Lot, Sprinklers Timer, Sprinkler System, Yard
Story 1
Entry Level One
Foundation Raised
Sewer Public Sewer
Water Public
Architectural Style Cottage
Level or Stories One
New Construction No
Construction Status Additions/Alterations,Updated/Remodeled,Turnkey
Schools
School District Santa Ana Unified
Others
Senior Community No
Tax ID 40530420
Security Features Carbon Monoxide Detector(s),Smoke Detector(s),Security Lights
Acceptable Financing Cash, Cash to Existing Loan, Cash to New Loan, Conventional, FHA, Fannie Mae, Freddie Mac, Government Loan, VA Loan
Listing Terms Cash, Cash to Existing Loan, Cash to New Loan, Conventional, FHA, Fannie Mae, Freddie Mac, Government Loan, VA Loan
Financing Conventional
Special Listing Condition Standard
Read Less Info
Want to know what your home might be worth? Contact us for a FREE valuation!

Our team is ready to help you sell your home for the highest possible price ASAP

Bought with Maria Macaulay • Seven Gables Real Estate





