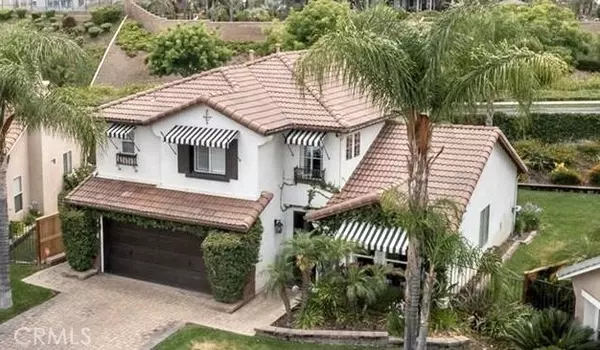For more information regarding the value of a property, please contact us for a free consultation.
Key Details
Sold Price $730,000
Property Type Single Family Home
Sub Type Single Family Residence
Listing Status Sold
Purchase Type For Sale
Square Footage 1,896 sqft
Price per Sqft $385
Subdivision Other (Othr)
MLS Listing ID IG21144106
Sold Date 08/10/21
Bedrooms 3
Full Baths 2
Half Baths 1
Condo Fees $105
Construction Status Updated/Remodeled,Turnkey
HOA Fees $105/mo
HOA Y/N Yes
Year Built 2001
Lot Size 6,534 Sqft
Lot Dimensions Assessor
Property Description
Absolutely GORGEOUS Turnkey South Corona home! With over 150K in upgrades,
beautiful attention to detail and meticulous refined-craftsmanship throughout. Stunning views
from the front and the back of the home. Corner location with a private lush landscaped yard.
From first glance the home takes your breath away with designer ITALIAN INSPIRED striped
awnings, custom iron side gates, and fully paved driveway. The large open
formal living and dining room is complete with lots of windows and white wood shutters that
offer privacy while creating a lovely atmosphere with tons of natural light. Designer lighting
creates an ambiance of elegance. The gourmet Kitchen has white cabinetry and is open and
inviting. It offers a sit-in island and window with a view of the yard. The Family room is directly off the Kitchen and Family
Dining space. Offering a ‘great' room feel with tall ceilings and crown molding. The back of the home
opens to an amazing ‘pool size' backyard complete with a covered custom built-in BBQ dining
bar, This yard is resort inspired, with a large and completely paved lounge area and inviting
open grass areas, lush landscaping, and mature shade trees, There are no homes directly
behind, perfect for
entertaining! The Primary bedroom is impressive! From the
vaulted ceilings and picturesque window to backyard and views of landscaped hilltops. It is
enhanced with custom picture-frame walls and crown molding. Designer paint finishes and a
chevron-patterned hardwood floor creates a luxury hotel suite feel. The Primary bath, w/c, and
extra-large walk-in closet complete the on-suite. Bedroom one and two have extra-large
windows that bring in tons of light with a Jack-and-Jill bath perfect for children or guests.
Bedroom one looks toward city-lights and mountain views. The garage space is upgraded,
used as a lounge and gym-area, it is plumbed for water. It can easily be converted into a
garage. This beautiful home
also offers a COMMUNITY POOL, lots of green space, a playground, and picnic area. This
home is located within the boundaries of some of the highest-rated schools in the Corona?Norco district. Move-In-Ready, complete with white shutters
throughout, designer lighting, iron-work, custom finished panel doors, crown molding, designer
paint finishes, and much more!
This home is a MUST SEE! Italian inspired throughout - too many upgrades to list!!!
Don't miss this opportunity, make an offer today!
Location
State CA
County Riverside
Area 248 - Corona
Rooms
Other Rooms Cabana
Interior
Interior Features Ceiling Fan(s), Crown Molding, Cathedral Ceiling(s), Granite Counters, High Ceilings, Open Floorplan, Pantry, Phone System, Recessed Lighting, Two Story Ceilings, Wired for Data, All Bedrooms Up, Attic, Walk-In Closet(s)
Heating Central
Cooling Central Air
Flooring Stone, Tile
Fireplaces Type None
Fireplace No
Appliance Built-In Range, Dishwasher, Gas Cooktop, Gas Oven, Gas Water Heater, High Efficiency Water Heater, Microwave, Refrigerator
Laundry Washer Hookup, Gas Dryer Hookup, Inside, Laundry Room
Exterior
Exterior Feature Awning(s), Barbecue
Parking Features Direct Access, Driveway, Garage Faces Front, Garage, Garage Door Opener, Paved, Private
Garage Spaces 2.0
Garage Description 2.0
Fence Wood
Pool In Ground, Permits, Association
Community Features Curbs, Foothills, Hiking, Park, Street Lights, Sidewalks
Utilities Available Cable Available, Cable Connected, Electricity Available, Electricity Connected, Natural Gas Available, Natural Gas Connected, Phone Available, Sewer Connected, Water Available, Water Connected
Amenities Available Fire Pit, Management, Picnic Area, Pool, Spa/Hot Tub
View Y/N Yes
View City Lights, Hills, Mountain(s), Trees/Woods
Roof Type Spanish Tile,Tile
Porch Concrete, Open, Patio
Attached Garage Yes
Total Parking Spaces 2
Private Pool No
Building
Lot Description 0-1 Unit/Acre, Back Yard, Front Yard, Sprinklers In Rear, Sprinklers In Front, Landscaped, Level, Paved, Sprinklers Timer, Sprinkler System, Walkstreet
Story 2
Entry Level Two
Sewer Private Sewer
Water Public
Level or Stories Two
Additional Building Cabana
New Construction No
Construction Status Updated/Remodeled,Turnkey
Schools
School District Corona-Norco Unified
Others
HOA Name Autumnwood
Senior Community No
Tax ID 114532028
Security Features Carbon Monoxide Detector(s),Fire Detection System,Smoke Detector(s)
Acceptable Financing Cash, Conventional
Listing Terms Cash, Conventional
Financing Cash
Special Listing Condition Standard
Read Less Info
Want to know what your home might be worth? Contact us for a FREE valuation!

Our team is ready to help you sell your home for the highest possible price ASAP

Bought with REYNA BENITEZ • RE/MAX TOP PRODUCERS





