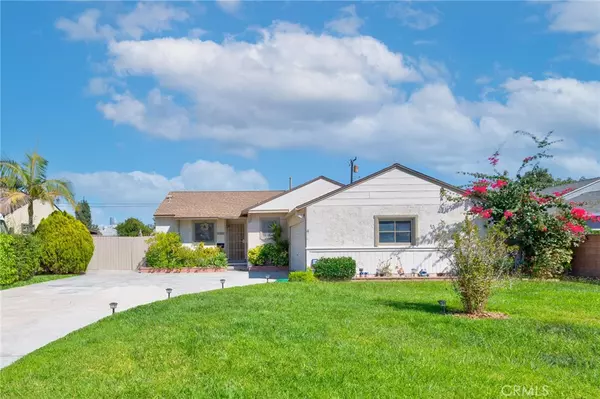For more information regarding the value of a property, please contact us for a free consultation.
Key Details
Sold Price $780,000
Property Type Single Family Home
Sub Type Single Family Residence
Listing Status Sold
Purchase Type For Sale
Square Footage 1,229 sqft
Price per Sqft $634
Subdivision Other (Othr)
MLS Listing ID PW21206555
Sold Date 10/14/21
Bedrooms 3
Full Baths 1
Half Baths 1
Construction Status Additions/Alterations,Updated/Remodeled
HOA Y/N No
Year Built 1954
Lot Size 7,801 Sqft
Lot Dimensions Assessor
Property Description
AN ADDRESS YOU GIVE WITH PRIDE! EXTRA-LARGE DRIVEWAY WITH 12X40 RV ACCESS, BRING THE TOYS OR THE RV. 2 CAR GARAGE WITH STORAGE AND WATER SOFTENER. THE KITCHEN HAS NEW QUARTZ COUNTERTOPS WITH A WHITE SUBWAY TILE BACKSPLASH. A CONVENIENT BREAKFAST BAR AND A PANTRY FOR STORAGE. FREESTANDING GAS RANGE AND REFRIGERATOR INCLUDED. A SEPARATE LAUNDRY ROOM/STORAGE, WASHER AND DRYER ALSO INCLUDED. A STATIONARY TUB AND MORE STORAGE/CLOSET FOR THE HOUSEHOLD ITEMS. DO NOT MISS THE HALF BATH AS YOU ENTER THE HOME, PERFECT FOR THE GUESTS. THE MAIN BATH HAS A BEAUTIFUL WHITE TILE AND GLASS SHOWER WITH A CONTRASTING PEBBLE FLOOR. 3 BEDROOMS ALL HAVE REMOTE-CONTROLLED CEILING FANS AND CUSTOM BUILT-IN CLOSETS. ORIGINAL OAK HARDWOOD FLOORS ARE EXPOSED AND IN GOOD SHAPE WHICH IS PART OF THE CHARM OF THIS MID-CENTURY MODERN HOME. THERE IS A LARGE LIVING ROOM THAT FEATURES A MASON-BUILT BRICK FIREPLACE AND CEILING FAN TO KEEP THE AIR MOVING. A GLASS SLIDING DOOR LEADS TO A 275 SQ.FT BONUS ROOM IS NOT INCLUDED IN THE SQUARE FOOTAGE. THE REAR YARD HAS A SIDE PATIO AND A REFLECTION PAVERED PATIO, PERFECT FOR THOSE COOL AUTUMN NIGHTS. DROUGHT TOLERANT REAR YARD HAS MATURE TREES, RAISED PLANTERS, AND QUALITY BLOCK WALL FENCING.
Location
State CA
County Orange
Area 64 - Garden Grove E Of Euclid, W Of Harbor
Rooms
Main Level Bedrooms 3
Interior
Interior Features Built-in Features, Block Walls, Ceiling Fan(s)
Heating Central, Natural Gas
Cooling None
Flooring Vinyl
Fireplaces Type Gas Starter, Living Room, Wood Burning
Fireplace Yes
Appliance Free-Standing Range, Disposal, Gas Oven, Gas Range, Gas Water Heater, Refrigerator, Water Softener, Dryer, Washer
Laundry Washer Hookup, Electric Dryer Hookup, Gas Dryer Hookup, Inside, Laundry Room
Exterior
Exterior Feature TV Antenna
Parking Features Door-Multi, Driveway, Garage, Garage Faces Side
Garage Spaces 2.0
Garage Description 2.0
Fence Block, Excellent Condition
Pool None
Community Features Gutter(s), Storm Drain(s), Street Lights, Suburban
Utilities Available Cable Available, Electricity Connected, Natural Gas Available, Phone Available, Sewer Connected, Water Connected
View Y/N No
View None
Roof Type Common Roof,Shingle
Porch Open, Patio, See Remarks
Attached Garage Yes
Total Parking Spaces 4
Private Pool No
Building
Story 1
Entry Level One
Foundation Raised
Sewer Public Sewer
Water Public
Architectural Style Traditional
Level or Stories One
New Construction No
Construction Status Additions/Alterations,Updated/Remodeled
Schools
Elementary Schools Parkview
High Schools Garden Grove
School District Garden Grove Unified
Others
Senior Community No
Tax ID 09044208
Security Features Carbon Monoxide Detector(s),Smoke Detector(s)
Acceptable Financing Cash, Cash to New Loan, Conventional, FHA, VA Loan
Listing Terms Cash, Cash to New Loan, Conventional, FHA, VA Loan
Financing Conventional
Special Listing Condition Standard
Read Less Info
Want to know what your home might be worth? Contact us for a FREE valuation!

Our team is ready to help you sell your home for the highest possible price ASAP

Bought with Jen Nguyen • Superior Real Estate Group





