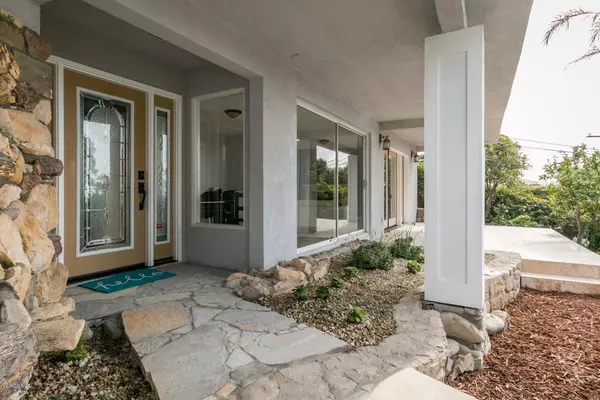For more information regarding the value of a property, please contact us for a free consultation.
Key Details
Sold Price $1,400,000
Property Type Single Family Home
Sub Type Single Family Residence
Listing Status Sold
Purchase Type For Sale
Square Footage 2,957 sqft
Price per Sqft $473
Subdivision Mcelrea Heights - 0266
MLS Listing ID V0-217002395
Sold Date 07/14/17
Bedrooms 4
Full Baths 3
Construction Status Updated/Remodeled
HOA Y/N No
Year Built 1990
Lot Size 0.277 Acres
Property Description
Experience the most breathtaking 180 degree ocean, island and city views from almost every room in this updated contemporary home which is perfectly situated on the hillside above downtown Ventura. The moment you walk in this amazing home you will experience the most awe inspiring views that Ventura has to offer. Open floor plan with a gorgeous remodeled kitchen with white cabinets, Carrera marble counter tops, center island with seating and stainless steel appliances. The living area opens to a large deck perfect for entertaining, dining, or simply admiring the glorious sunsets. The upper level has 3 bedrooms and 2 baths including the master bedroom. On the lower level there are optional uses including guest quarters (granny flat) with 1 bedroom and 1 full bath and a kitchenette.Also on the lower level there is generous living room with a fireplace. This space could also be used as a home office or make the entire lower level your private master suite, there are so many options! Wonderful views and outdoor space on this level too. New HVAC and A/C. New landscape with drip irrigation, new decks, new railing, new garage doors. Plenty of onsite parking. If you need a single story home, you have everything you need on one level here. You must see and feel this remarkable home... once you walk in the door, I promise you will never want to leave.
Location
State CA
County Ventura
Area Vc29 - Hillside Above Poli St./ Foothill Rd
Zoning R1-7
Interior
Interior Features Built-in Features, Balcony, Ceiling Fan(s), Separate/Formal Dining Room, High Ceilings, Open Floorplan, Main Level Primary, Walk-In Closet(s)
Heating Forced Air, Fireplace(s), Natural Gas
Cooling Central Air
Flooring Carpet, Wood
Fireplaces Type Family Room
Fireplace Yes
Appliance Double Oven, Dishwasher, Gas Cooktop, Disposal, Gas Oven, Microwave, Oven, Refrigerator, Range Hood
Laundry Inside
Exterior
Exterior Feature Rain Gutters
Parking Features Covered, Door-Multi, Direct Access, Driveway, Garage, Garage Door Opener, Guest, Storage
Garage Spaces 2.0
Garage Description 2.0
Fence Block, Chain Link
Community Features Street Lights, Park
View Y/N Yes
View City Lights, Coastline, Hills, Marina, Ocean, Panoramic, Pier, Water
Roof Type Composition
Porch Covered, Deck, Front Porch, Open, Patio
Total Parking Spaces 2
Private Pool No
Building
Lot Description Corner Lot, Drip Irrigation/Bubblers, Front Yard, Irregular Lot, Landscaped, Near Park
Story 2
Entry Level Two
Foundation Slab
Architectural Style Contemporary, Modern
Level or Stories Two
New Construction No
Construction Status Updated/Remodeled
Others
Senior Community No
Tax ID 0720071240
Acceptable Financing Cash, Cash to New Loan, Conventional, Subject To Other
Listing Terms Cash, Cash to New Loan, Conventional, Subject To Other
Special Listing Condition Standard
Read Less Info
Want to know what your home might be worth? Contact us for a FREE valuation!

Our team is ready to help you sell your home for the highest possible price ASAP

Bought with Aaron Gaston • Berkshire Hathaway HomeServices California Properties
GET MORE INFORMATION






