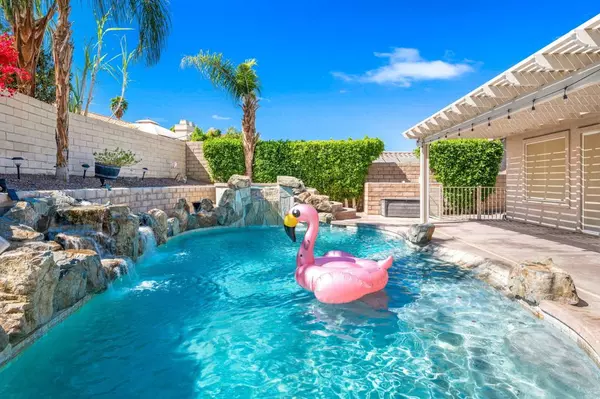For more information regarding the value of a property, please contact us for a free consultation.
Key Details
Sold Price $785,000
Property Type Single Family Home
Sub Type Single Family Residence
Listing Status Sold
Purchase Type For Sale
Square Footage 2,376 sqft
Price per Sqft $330
Subdivision Starlight Dunes
MLS Listing ID 219075207DA
Sold Date 04/09/22
Bedrooms 4
Full Baths 2
Half Baths 1
Condo Fees $140
HOA Fees $140/mo
HOA Y/N Yes
Year Built 2001
Lot Size 9,583 Sqft
Property Description
Fabulous, Fabulous! North La Quinta pool home with RV Parking! Yes, RV parking! Featuring 4 bedrooms, 2.5 baths, this beautiful home is situated perfectly on a cul-de-sac location in Starlight Dunes! As you enter the home you will notice the open floorplan that is bright and spacious starting with the formal living area, the large and open great room, and the beautiful kitchen! Kitchen features include an oversized (and flat countertop!) island, an abundance of beautifully stained cabinetry, pantry and additional dining area! The great room and kitchen areas peek out to the amazing rear yard with an Alumawood covered patio, plenty of seating space and a view of the GORGEOUS pool and spa with your own waterfall, bar seating in the pool, and a beach entry with tanning shelf! A fantastic setup that is perfect for lazy pool days or entertaining guests! Bedroom features include a large primary room and bathroom with double vanities, a tub & separate shower enclosure, and take a look at the walk in closet! It is HUGE! Guest room number 3 is oversized and separate from other rooms, perfect for your guests or children! The 4th bedroom (that is currently being used as an office room) includes double door entry, and yes, a closet...Perfect for an additional bedroom, home office space, or home gym! This beautiful home is a rare find and checks off all of the boxes... location, size, pool, and RV parking! Schedule your showing before it is gone!
Location
State CA
County Riverside
Area 308 - La Quinta North Of Hwy 111, Indian Springs
Interior
Interior Features Breakfast Bar, Breakfast Area, Walk-In Closet(s)
Heating Central, Natural Gas
Cooling Central Air
Flooring Carpet, Tile
Fireplaces Type Gas, Great Room
Fireplace Yes
Appliance Dishwasher, Gas Range, Range Hood
Laundry Laundry Room
Exterior
Parking Features Driveway, Garage, Garage Door Opener, On Street
Garage Spaces 2.0
Garage Description 2.0
Fence Block
Pool Electric Heat, In Ground, Waterfall
Community Features Gated
Amenities Available Controlled Access
View Y/N No
Roof Type Tile
Porch Covered
Attached Garage Yes
Total Parking Spaces 2
Private Pool Yes
Building
Lot Description Cul-De-Sac, Sprinkler System
Story 1
Entry Level One
Level or Stories One
New Construction No
Schools
School District Desert Sands Unified
Others
Senior Community No
Tax ID 609560053
Security Features Security Gate,Gated Community
Acceptable Financing Cash, Cash to New Loan, Conventional, Submit
Listing Terms Cash, Cash to New Loan, Conventional, Submit
Special Listing Condition Standard
Read Less Info
Want to know what your home might be worth? Contact us for a FREE valuation!

Our team is ready to help you sell your home for the highest possible price ASAP

Bought with Rena Braud • Compass
GET MORE INFORMATION






