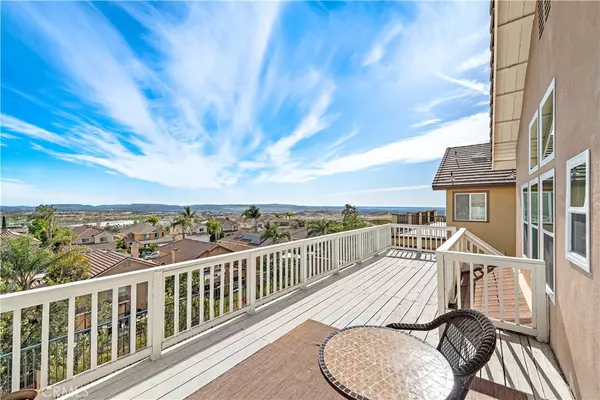For more information regarding the value of a property, please contact us for a free consultation.
Key Details
Sold Price $1,230,000
Property Type Single Family Home
Sub Type Single Family Residence
Listing Status Sold
Purchase Type For Sale
Square Footage 2,151 sqft
Price per Sqft $571
Subdivision Vintage Gallery (Fvg)
MLS Listing ID OC22098315
Sold Date 06/24/22
Bedrooms 4
Full Baths 2
Half Baths 1
Condo Fees $97
Construction Status Updated/Remodeled
HOA Fees $97/mo
HOA Y/N Yes
Year Built 1993
Lot Size 4,399 Sqft
Property Description
Desirable Foothill Ranch home situated on a cul-de-sac boasts panoramic forever city and mountain views with no home across from you! Double door entry opens to the large formal living room and dining room. Throughout the home you will find high ceilings with an abundance of natural light, planation shutters, new laminate flooring, new baseboards and recently painted throughout and a few new windows. Upgraded kitchen features custom cabinets, pull out shelving, granite counters, tiled backsplash with textured finish, large island, and stainless steel appliances including two ovens. Open to the kitchen is the family room featuring recessed lighting, fireplace with granite surround, built-in cabinets and glass doors. Spacious master bedroom boasts forever views and upgraded master bathroom with gray vanity, dual sinks, separate soaking tub, tiled shower with glass enclosure, mirrored walk-in closet and newer lighting and fixtures. Spacious secondary bedrooms with ceiling fans, and full bath with dual sinks and separate tub and toilet. Relax under the covered patio or oversized upstairs deck allowing you to capture expansive sunset views. Backyard is nicely appointed with hardscape and grass making it perfect for entertaining or play. New AC, new water heater and new thermal expansion tank. Downstairs laundry room.
Location
State CA
County Orange
Area Fh - Foothill Ranch
Interior
Interior Features Breakfast Bar, Built-in Features, Ceiling Fan(s), Cathedral Ceiling(s), Separate/Formal Dining Room, Eat-in Kitchen, Granite Counters, High Ceilings, Open Floorplan, Recessed Lighting, All Bedrooms Up, Walk-In Closet(s)
Heating Central
Cooling Central Air
Flooring Carpet, Laminate, Tile, Wood
Fireplaces Type Family Room
Fireplace Yes
Appliance Double Oven, Dishwasher, Gas Range, Microwave
Laundry Inside, Laundry Room
Exterior
Parking Features Door-Multi, Direct Access, Driveway, Garage Faces Front, Garage, Garage Door Opener
Garage Spaces 2.0
Garage Description 2.0
Fence Vinyl, Wrought Iron
Pool Association
Community Features Biking, Curbs, Foothills, Gutter(s), Hiking, Park, Storm Drain(s), Street Lights, Suburban, Sidewalks
Amenities Available Pool
View Y/N Yes
View City Lights, Mountain(s), Neighborhood, Panoramic
Roof Type Tile
Attached Garage Yes
Total Parking Spaces 4
Private Pool No
Building
Lot Description Back Yard, Cul-De-Sac, Front Yard, Sprinkler System, Yard
Story 2
Entry Level Two
Foundation Slab
Sewer Public Sewer
Water Public
Architectural Style Traditional
Level or Stories Two
New Construction No
Construction Status Updated/Remodeled
Schools
Elementary Schools Foothill Ranch
Middle Schools Rancho Santa Margarita
High Schools Trabucco Hills
School District Saddleback Valley Unified
Others
HOA Name Vintage Gallery
Senior Community No
Tax ID 60118119
Security Features Carbon Monoxide Detector(s),Smoke Detector(s)
Acceptable Financing Cash, Cash to New Loan, Conventional, 1031 Exchange, FHA, VA Loan
Listing Terms Cash, Cash to New Loan, Conventional, 1031 Exchange, FHA, VA Loan
Financing Conventional
Special Listing Condition Standard
Read Less Info
Want to know what your home might be worth? Contact us for a FREE valuation!

Our team is ready to help you sell your home for the highest possible price ASAP

Bought with Polly McCormick • eHomes





