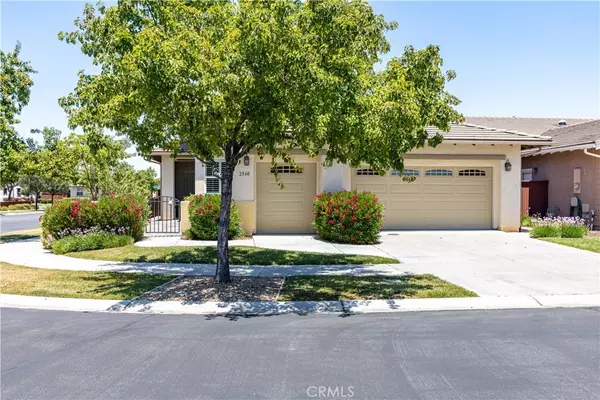For more information regarding the value of a property, please contact us for a free consultation.
Key Details
Sold Price $910,000
Property Type Single Family Home
Sub Type Single Family Residence
Listing Status Sold
Purchase Type For Sale
Square Footage 2,112 sqft
Price per Sqft $430
Subdivision Pr City Limits East(110)
MLS Listing ID NS22131876
Sold Date 07/28/22
Bedrooms 2
Full Baths 2
Condo Fees $330
HOA Fees $330/mo
HOA Y/N Yes
Year Built 2006
Lot Size 5,662 Sqft
Property Description
Welcome to this gorgeous home in the gated community of Traditions. This 2 bedroom, 2 bath plus an office/den with closet is 2112 sq ft. Traditions are minutes from the downtown of Paso Robles and have shopping close by. The courtyard entry is a great place to relax and enjoy the spectacular views to the west. The house is very inviting with high ceilings and lots of picture windows to enjoy the natural light. The dining area is adjacent to the kitchen which is a cook's dream with a built-in oven, gas cooktop, center island, and a spacious nook for everyday dining plus built-in cabinets and work space. The living room is wonderful, with a gas fireplace and large sliding doors leading out to the slate patio, a wonderful place to BBQ or relax and enjoy your peaceful surroundings. The master is privately situated, large walk-in closet, and boasts a lovely master bathroom with a step-in shower, double vanity, and toilet behind a privacy door. Sliding doors lead out to the patio. The second bedroom is off the hallway, with a hall bath with a jacuzzi tub. Indoor laundry with a folding table and laundry sink and plenty of cabinets. All this plus a 2 car garage and a golf cart garage.
This home is immaculate and a joy to show. Enjoy all the wonderful amenities the development has to offer.
Location
State CA
County San Luis Obispo
Area Pric - Pr Inside City Limit
Zoning R1
Rooms
Main Level Bedrooms 2
Interior
Interior Features Built-in Features, Ceiling Fan(s), High Ceilings, Solid Surface Counters, All Bedrooms Down, Bedroom on Main Level, Primary Suite, Walk-In Closet(s)
Heating Central, Forced Air, Natural Gas
Cooling Central Air
Fireplaces Type Gas, Living Room
Fireplace Yes
Appliance Dishwasher, Gas Cooktop, Microwave, Range Hood, Water Softener, Water Heater, Water Purifier, Dryer, Washer
Laundry Inside, Laundry Room
Exterior
Garage Spaces 3.0
Garage Description 3.0
Pool Community, Association
Community Features Curbs, Street Lights, Sidewalks, Pool
Amenities Available Clubhouse, Fitness Center, Pool
View Y/N Yes
View City Lights, Hills
Attached Garage Yes
Total Parking Spaces 3
Private Pool No
Building
Lot Description Close to Clubhouse, Corner Lot, Front Yard, Landscaped, Street Level
Story One
Entry Level One
Sewer Public Sewer
Water Public
Level or Stories One
New Construction No
Schools
School District Paso Robles Joint Unified
Others
HOA Name The Management Trust
Senior Community Yes
Tax ID 025542004
Acceptable Financing Cash to New Loan, Conventional
Listing Terms Cash to New Loan, Conventional
Financing Other
Special Listing Condition Standard
Read Less Info
Want to know what your home might be worth? Contact us for a FREE valuation!

Our team is ready to help you sell your home for the highest possible price ASAP

Bought with Lauri Strain • Attune Real Estate





