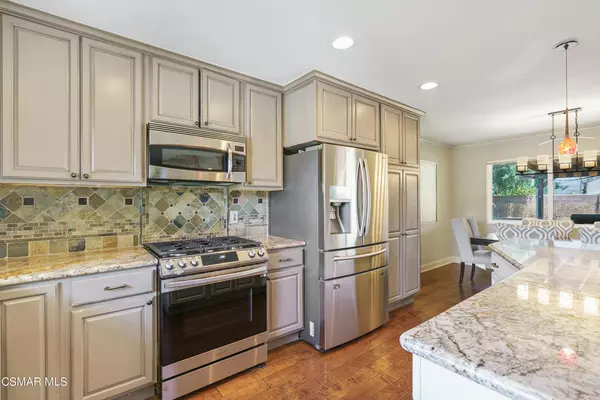For more information regarding the value of a property, please contact us for a free consultation.
Key Details
Sold Price $772,000
Property Type Single Family Home
Sub Type Single Family Residence
Listing Status Sold
Purchase Type For Sale
Square Footage 1,818 sqft
Price per Sqft $424
Subdivision Stonegate (Fletcher)-314 - 1002802
MLS Listing ID 222003192
Sold Date 08/16/22
Bedrooms 4
Full Baths 2
Half Baths 1
Construction Status Updated/Remodeled
HOA Y/N No
Year Built 1964
Lot Size 6,499 Sqft
Property Description
Welcome to this 4 bed 2.5 bath home located in the Stonegate neighborhood of Simi Valley. As you enter you will immediately notice the open floor plan, crown molding, recessed lighting, wood floors, dual-pane windows, and abundance of natural light. For the inspired home chef, the gourmet kitchen comes equipped with stainless-steel appliances, a large granite island with matching countertops, and a sleek tile backsplash. Upstairs you will find the master retreat which includes dual vanities, a deep soak tub, and a spacious walk-in closet. The huge private backyard is a blank slate & perfect for you to customize to your own taste & vision! You can create a backyard oasis with potentially a pool, spa, or waterfall. You can build a guest house, or a sports court. The possibilities are endless! For added convenience the home also features RV access, a bedroom downstairs, a 2-car attached garage with epoxy floors and storage cabinets, and a loft upstairs. Located on a cul-de-sac and surrounded by award winning schools, close to hiking trails, parks, shopping, & fwy access. This is a great place to call home!
Location
State CA
County Ventura
Area Svc - Central Simi
Zoning R1
Interior
Interior Features Crown Molding, Separate/Formal Dining Room, Open Floorplan, Pantry, Recessed Lighting, Loft, Walk-In Closet(s)
Heating Central, Natural Gas
Cooling Central Air
Flooring Carpet, Wood
Fireplace No
Appliance Dishwasher, Microwave, Range, Refrigerator
Laundry In Garage
Exterior
Parking Features Direct Access, Driveway, Garage, Guest
Garage Spaces 2.0
Garage Description 2.0
Fence Block, Wood, Wire
View Y/N No
Attached Garage Yes
Total Parking Spaces 2
Private Pool No
Building
Lot Description Back Yard, Cul-De-Sac, Lawn, Landscaped, Yard
Story 2
Entry Level Two
Sewer Public Sewer
Level or Stories Two
Construction Status Updated/Remodeled
Others
Senior Community No
Tax ID 6390072445
Security Features Carbon Monoxide Detector(s),Smoke Detector(s)
Acceptable Financing Cash, Cash to New Loan, Conventional, FHA, VA Loan
Listing Terms Cash, Cash to New Loan, Conventional, FHA, VA Loan
Financing Conventional
Special Listing Condition Standard
Read Less Info
Want to know what your home might be worth? Contact us for a FREE valuation!

Our team is ready to help you sell your home for the highest possible price ASAP

Bought with Cathy Carlson • Pinnacle Estate Properties, Inc.





