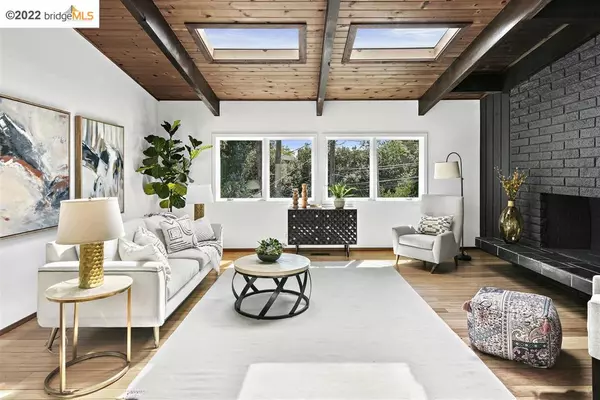For more information regarding the value of a property, please contact us for a free consultation.
Key Details
Sold Price $1,350,000
Property Type Single Family Home
Sub Type Single Family Residence
Listing Status Sold
Purchase Type For Sale
Square Footage 2,400 sqft
Price per Sqft $562
Subdivision Upper Oakmore
MLS Listing ID 41006388
Sold Date 12/19/22
Bedrooms 3
Full Baths 3
HOA Y/N No
Year Built 1962
Lot Size 5,845 Sqft
Property Description
New price! Looking for a home that offers a tranquil setting in a desirable neighborhood close to Montclair, Glenview, hiking trails and easy access to Hwy 13? Now is your chance! This two level upper Oakmore home offers approximately 2400 square feet of living space with 3 bedrooms, 3 baths plus an office. In addition, it has 3 great spaces for entertaining! The upper level offers a gracious, sunny living room with wooden vaulted ceiling, two skylights, a stone fireplace and gleaming hardwood floors. The dining area has French doors that open up to the expansive back deck. The newly renovated kitchen with nook and easy access to the back deck. There are two bedrooms, two baths and other fine updates on this level. The lower level features a third bedroom and office, as well as a family room, kitchenette, & updated bath with heated tiled floors. French doors from the family room open to a private side courtyard. The home has exceptional potential for flexible use, including separate in-law or au pair space. Direct access to a 2 car garage, with laundry and plenty of storage. Several seller improvements include french drains, rebuilt retaining walls, landscaping, sewer lateral compliant and much more. Open Sunday 11/20/22 from 2:00-4:00.
Location
State CA
County Alameda
Interior
Heating Forced Air, See Remarks
Cooling None
Flooring Carpet, Tile, Wood
Fireplaces Type Family Room, Living Room, Raised Hearth
Fireplace Yes
Appliance Gas Water Heater, Dryer, Washer
Exterior
Parking Features Garage, Garage Door Opener
Garage Spaces 2.0
Garage Description 2.0
Pool None
View Y/N Yes
View Canyon, Trees/Woods
Roof Type Composition
Accessibility None
Attached Garage Yes
Total Parking Spaces 2
Private Pool No
Building
Lot Description Sprinklers On Side, Yard
Story Two
Entry Level Two
Foundation Slab
Sewer Public Sewer
Architectural Style Contemporary
Level or Stories Two
Others
Tax ID 29A135850
Acceptable Financing Cash, Conventional
Listing Terms Cash, Conventional
Read Less Info
Want to know what your home might be worth? Contact us for a FREE valuation!

Our team is ready to help you sell your home for the highest possible price ASAP

Bought with Aaron Brown • KW Advisors
GET MORE INFORMATION






