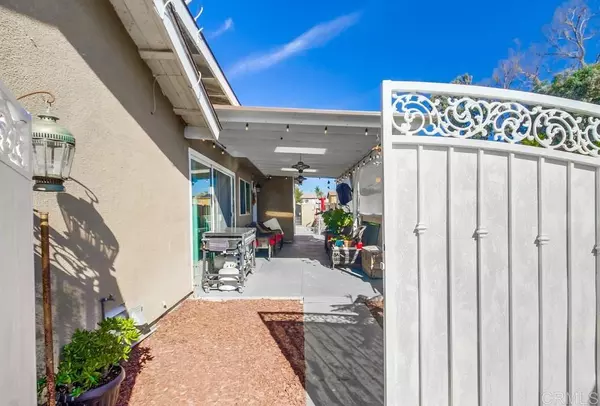For more information regarding the value of a property, please contact us for a free consultation.
Key Details
Sold Price $610,000
Property Type Single Family Home
Sub Type Single Family Residence
Listing Status Sold
Purchase Type For Sale
Square Footage 1,083 sqft
Price per Sqft $563
MLS Listing ID PTP2207089
Sold Date 02/06/23
Bedrooms 3
Full Baths 2
Construction Status Turnkey
HOA Y/N No
Year Built 1971
Lot Size 3,598 Sqft
Property Description
"PRICED TO SELL" This Unique Home Offers the Comforts for a Multi - Generational Family each with their own Private Entry and 2 Beautiful Pergola Spaces to Congregate! 3 Bedrooms 2 Full Baths, 2 Car Garage with Built in Cabinets, 2 Drop Down Ladders to a Large Attic Space for more Storage, Room for RV Parking, Gorgeous Open Space Park right out side the Fully Fenced Yard with 2 Rod Iron Gates, Custom Kitchen with Islands, Stainless Steel Appliances and Cabinets, Tiled Back Splash, Tiled Floors, Recessed Lights, Custom Front Door, 2 Sliding Dual Pane Doors, Dual Pane Windows through-out, Mirrored Closet Doors. Don't let this Home pass you by, Must see to Appreciate!
Location
State CA
County San Diego
Area 91911 - Chula Vista
Zoning R1
Rooms
Main Level Bedrooms 1
Interior
Interior Features Breakfast Bar, Ceiling Fan(s), Separate/Formal Dining Room, Open Floorplan, Pull Down Attic Stairs, Recessed Lighting, All Bedrooms Down
Heating Forced Air
Cooling None
Flooring Tile
Fireplaces Type See Remarks
Fireplace Yes
Appliance Dishwasher, Disposal, Gas Range, Gas Water Heater, Refrigerator, Range Hood, Water Heater
Laundry Washer Hookup, Gas Dryer Hookup, In Garage
Exterior
Exterior Feature Lighting
Garage Spaces 2.0
Garage Description 2.0
Fence Block, Good Condition, Wrought Iron
Pool None
Community Features Curbs, Sidewalks, Park
View Y/N Yes
View Park/Greenbelt
Roof Type Composition
Accessibility Safe Emergency Egress from Home, No Stairs, Accessible Doors
Porch Concrete, Covered, Patio, See Remarks, Wood
Attached Garage Yes
Total Parking Spaces 5
Private Pool No
Building
Lot Description Back Yard, Greenbelt, Level, Near Park, Near Public Transit
Story 1
Entry Level One
Foundation Concrete Perimeter
Sewer Public Sewer
Water Public
Architectural Style Traditional
Level or Stories One
Construction Status Turnkey
Schools
School District Sweetwater Union
Others
Senior Community No
Tax ID 6233321800
Acceptable Financing Cash, Conventional, FHA
Listing Terms Cash, Conventional, FHA
Financing VA
Special Listing Condition Standard
Read Less Info
Want to know what your home might be worth? Contact us for a FREE valuation!

Our team is ready to help you sell your home for the highest possible price ASAP

Bought with Shannon Williams • Real Broker





