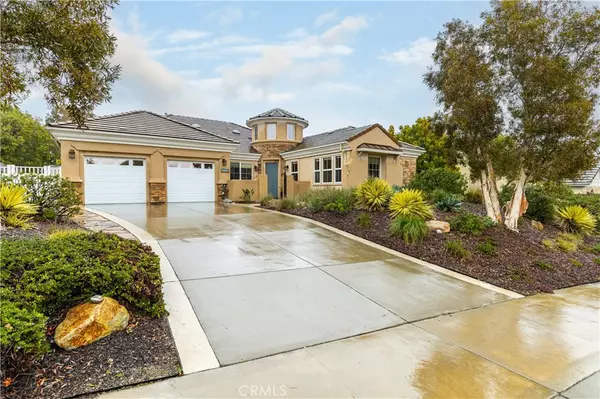For more information regarding the value of a property, please contact us for a free consultation.
Key Details
Sold Price $1,450,000
Property Type Single Family Home
Sub Type Single Family Residence
Listing Status Sold
Purchase Type For Sale
Square Footage 2,800 sqft
Price per Sqft $517
Subdivision East Of 101(500)
MLS Listing ID PI23032149
Sold Date 03/21/23
Bedrooms 5
Full Baths 3
Condo Fees $580
Construction Status Updated/Remodeled,Turnkey
HOA Fees $48/ann
HOA Y/N Yes
Year Built 2001
Lot Size 0.371 Acres
Property Description
Absolutely STUNNING Single-Level Home in Sought after Village Glen Development! Very Rarely does a Home come on the market that is this Pristine. Located on an Exceptional Lot, backing to Gorgeous Open Space with PANORAMIC Views. Rare 5 Bedroom, 3 Bathroom. Immaculate Inside and Out. Bright and Open Floorplan with Luxury Amenities. Gourmet Kitchen with Solid Granite Counters, Travertine Backsplash, High-End SS Appliances, Sprawling Center Island, Built-In Wine Fridge. Exquisite Master En-Suite Bathroom Features Solid Counters, Two Separate Sinks, Built-In Vanity, Large Soaking Tub, Separate Tiled Shower, Built-In Cabinets, and a Spacious Custom Walk-In Closet. Additional Amenities Include: Gorgeous Wood Flooring, Built-In Media Wired for Surround Sound in Family Room with In-Ceiling Speakers throughout the Home including the Rear Patio, Soft Water System, Reverse Osmosis, Nest Doorbell and Smart Thermostat, Kwickset Smart Door Lock at Entry, Wemo Smart Front Porch Lights & Ceiling Fans in all Bedrooms.
Professionally Landscaped Front and Backyard. Your Own Private Oasis is Ready for Entertaining Complete with Exterior Sound Speakers, Natural Gas Fire Pit, Fountains Front and Back, Vista Professional Outdoor Lights in Rear, Rachio Smart Sprinkler Control for Drip Irrigation Front and Rear. **Due to the Rain on our Photo Day, we were unable to fly the Drone to show the Magnificent, Breathtaking Backyard Views of the Open Space Scenery and Landscape. Garage Comes Finished with Epoxy Floors and a Great Quantity of Organized Cabinets. This Truly is a Dream Home and a Must be Seen Location. Represents the Ideal Small-Town California Lifestyle, Homes are Seldon Listed in this Neighborhood. Welcome to your New Address~ 346 Village Gren Drive, Arroyo Grande. Call your favorite Realtor to see today!
Location
State CA
County San Luis Obispo
Area Arrg - Arroyo Grande
Zoning RR
Rooms
Main Level Bedrooms 5
Interior
Interior Features Built-in Features, Ceiling Fan(s), Eat-in Kitchen, High Ceilings, In-Law Floorplan, Open Floorplan, Recessed Lighting, See Remarks, Storage, Wired for Sound, All Bedrooms Down, Primary Suite, Walk-In Closet(s)
Heating Forced Air
Cooling None
Flooring Tile, Wood
Fireplaces Type Family Room
Fireplace Yes
Appliance Dishwasher, Microwave, Water Heater
Laundry Inside
Exterior
Parking Features Door-Multi, Driveway, Garage
Garage Spaces 2.0
Garage Description 2.0
Pool None
Community Features Foothills, Suburban
Amenities Available Management, Other
View Y/N Yes
View Canyon, Park/Greenbelt, Hills, Mountain(s), Neighborhood, Panoramic
Roof Type Concrete,Tile
Porch Open, Patio
Attached Garage Yes
Total Parking Spaces 2
Private Pool No
Building
Lot Description Back Yard, Front Yard, Landscaped, Yard
Story 1
Entry Level One
Foundation Slab
Sewer Public Sewer
Water Public
Level or Stories One
New Construction No
Construction Status Updated/Remodeled,Turnkey
Schools
High Schools Arroyo Grande
School District Lucia Mar Unified
Others
HOA Name Village Glen HOA
Senior Community No
Tax ID 007071011
Security Features Smoke Detector(s)
Acceptable Financing Cash, Conventional
Listing Terms Cash, Conventional
Financing Cash
Special Listing Condition Standard
Read Less Info
Want to know what your home might be worth? Contact us for a FREE valuation!

Our team is ready to help you sell your home for the highest possible price ASAP

Bought with Jimela Bewley • Allure Homes





