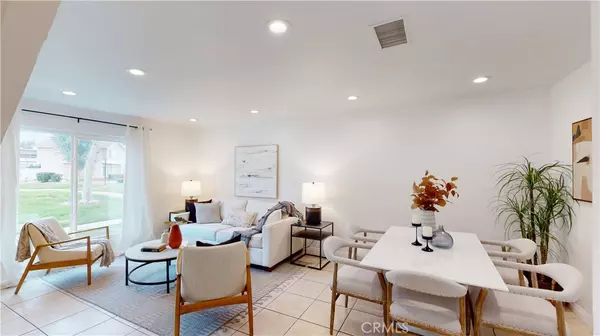For more information regarding the value of a property, please contact us for a free consultation.
Key Details
Sold Price $715,000
Property Type Townhouse
Sub Type Townhouse
Listing Status Sold
Purchase Type For Sale
Square Footage 1,317 sqft
Price per Sqft $542
Subdivision Viejo West (Pud) (Vw)
MLS Listing ID LG22228796
Sold Date 03/24/23
Bedrooms 4
Full Baths 1
Three Quarter Bath 1
Condo Fees $355
Construction Status Repairs Cosmetic
HOA Fees $355/mo
HOA Y/N Yes
Year Built 1973
Property Description
Renovations are finally done, NEWLY FRESHENED UP 4 BEDROOM CONDO, STAGED FOR YOUR SOCAL LIFESTYLE . . . The unit is located on an interior greenbelt for privacy and quiet enjoyment. The main floor has a spacious living room with a large window that allows natural sunlight through out the day and relaxing views of the lush greenbelt in front. The recessed lighting in the living room is all LED with a dimmer control. The kitchen has been renovated with light, warm grey cabinetry, new microwave oven, new dishwasher/sink/faucet, new black hardware and fixtures. The kitchen features granite countertops, solid wood cabinetry, a whole wall of pantry cabinets, tile flooring, and sliding door to the private fenced patio. A large first-floor bedroom with a closet can easily double as an at home office. Adjacent is a fully updated 3/4 bathroom with new updated fixtures. Upstairs there are 3 bedrooms with laminated flooring. The master bedroom has an on-suite vanity sink area with a shared, family bathroom room. The two, smaller bedrooms access a separate vanity sink area with doorway to the shared, family bathroom. All new sink faucets & wall mirrors. Enjoy sitting outside in your private, fenced, back patio and fire up the BBQ while relaxing with friends, or go jump in the community pool across the street. A private two-car garage with direct access to the rear patio, slider entry to the kitchen. This is a great place to call home. Additional features include newer, dual-pane windows, updated Maytag HVAC, and freshly painted garage with built-in cabinetry and an automatic garage door opener.
Location
State CA
County Orange
Area Ls - Lake Forest South
Rooms
Main Level Bedrooms 1
Interior
Interior Features Granite Counters, Recessed Lighting, Bedroom on Main Level, Walk-In Closet(s)
Heating Central, Natural Gas
Cooling Central Air
Flooring Laminate, Tile
Fireplaces Type None
Fireplace No
Appliance Gas Oven, Gas Range, Microwave, Refrigerator, Dryer, Washer
Laundry In Garage
Exterior
Parking Features Garage, Garage Door Opener, Private, Garage Faces Rear, Workshop in Garage
Garage Spaces 2.0
Garage Description 2.0
Pool Association
Community Features Park, Sidewalks
Amenities Available Clubhouse, Maintenance Front Yard, Pool
View Y/N Yes
View Park/Greenbelt
Porch Open, Patio
Attached Garage No
Total Parking Spaces 2
Private Pool No
Building
Lot Description Close to Clubhouse, Front Yard
Faces West
Story 2
Entry Level Two
Sewer Public Sewer
Water Public
Level or Stories Two
New Construction No
Construction Status Repairs Cosmetic
Schools
Elementary Schools Rancho Canada
Middle Schools Serrano Intermediate
High Schools El Toro
School District Lake
Others
HOA Name Huntington West Property Management
Senior Community No
Tax ID 93310055
Acceptable Financing Conventional
Listing Terms Conventional
Financing Cash to New Loan
Special Listing Condition Standard
Read Less Info
Want to know what your home might be worth? Contact us for a FREE valuation!

Our team is ready to help you sell your home for the highest possible price ASAP

Bought with Jasmine Megrabyan • Keller Williams Realty Calabasas





