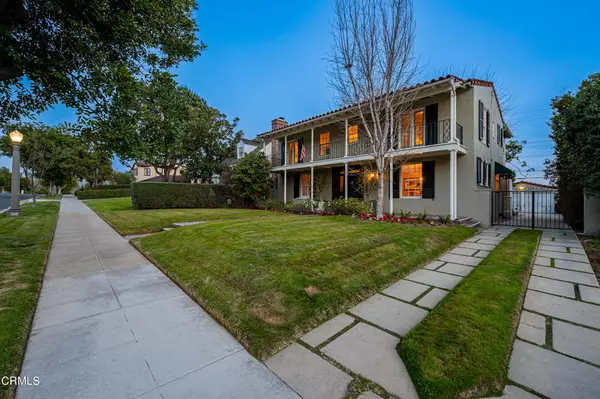For more information regarding the value of a property, please contact us for a free consultation.
Key Details
Sold Price $2,300,000
Property Type Single Family Home
Sub Type Single Family Residence
Listing Status Sold
Purchase Type For Sale
Square Footage 3,044 sqft
Price per Sqft $755
MLS Listing ID P1-12708
Sold Date 04/10/23
Bedrooms 3
Full Baths 2
Three Quarter Bath 1
HOA Y/N No
Year Built 1930
Lot Size 8,389 Sqft
Property Description
This beautiful 1930 Monterey Colonial style character home is located on a quiet street north of Huntington Drive in San Marino with lovely mountain views. Offering 3,044 SF of gracious living space, this 3 bedroom and 3 bathroom home is ready to move in and enjoy. Two of the bedrooms have French doors with access to the front balcony. The generous 8,390 SF lot features mature landscaping, including mature camellia, ginkgo and sycamore trees. The welcoming entry showcases leaded glass windows. Throughout, find gorgeous, original mahogany floors, original door hardware, thick plaster walls and beautiful arched entryways. The spacious dining room features wainscoting, and the open-concept kitchen with a center island connects to a comfortable family room and breakfast area. The kitchen features built-in double ovens and microwave, an Allia brand farmhouse sink, and plenty of storage throughout. French doors open to the yard from both the living and family rooms. The private backyard, shaded by sycamore trees, has a covered brick patio and a grassy area surrounded by beautifully landscaped gardens. Additional features include ample storage, an upstairs laundry closet with a sink, dual central air/heat, a California basement, and a gated driveway leading to a two-car garage. This location is within convenient proximity to the award-winning schools of San Marino, Starbucks, various shops, a yoga studio and nearby gym, and several restaurants.
Location
State CA
County Los Angeles
Area 655 - San Marino
Rooms
Basement Unfinished
Interior
Interior Features Balcony, Breakfast Area, Separate/Formal Dining Room, Eat-in Kitchen, All Bedrooms Up, Primary Suite, Walk-In Closet(s)
Heating Forced Air
Cooling Central Air
Flooring Carpet, Tile, Wood
Fireplaces Type Gas Starter, Living Room
Fireplace Yes
Appliance Built-In Range, Double Oven, Dishwasher, Refrigerator, Water Heater
Laundry Inside, Laundry Closet
Exterior
Parking Features Door-Multi, Driveway, Garage, Gated
Garage Spaces 2.0
Garage Description 2.0
Fence Block
Pool None
Community Features Biking, Curbs, Street Lights, Sidewalks
View Y/N Yes
View Mountain(s)
Roof Type Spanish Tile
Porch Brick, Covered
Attached Garage No
Total Parking Spaces 2
Private Pool No
Building
Lot Description Back Yard, Front Yard, Lawn
Faces Northwest
Story 2
Entry Level Two
Sewer Public Sewer
Water Public
Architectural Style Colonial
Level or Stories Two
Others
Senior Community No
Tax ID 5331028013
Security Features Security System,Carbon Monoxide Detector(s),Smoke Detector(s)
Acceptable Financing Cash, Cash to New Loan
Listing Terms Cash, Cash to New Loan
Financing Conventional
Special Listing Condition Trust
Read Less Info
Want to know what your home might be worth? Contact us for a FREE valuation!

Our team is ready to help you sell your home for the highest possible price ASAP

Bought with Josephine Yang • Coldwell Banker Realty





