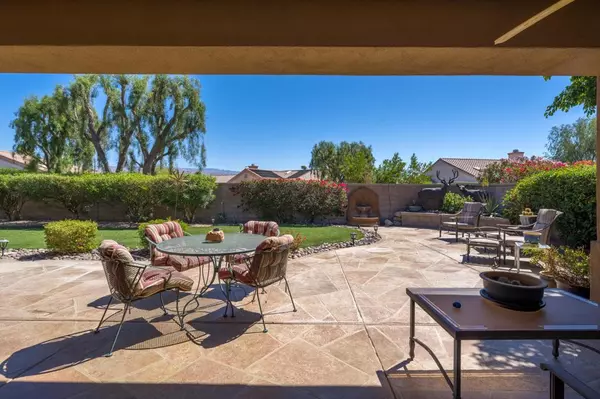For more information regarding the value of a property, please contact us for a free consultation.
Key Details
Sold Price $565,200
Property Type Single Family Home
Sub Type Single Family Residence
Listing Status Sold
Purchase Type For Sale
Square Footage 2,032 sqft
Price per Sqft $278
Subdivision Sun City
MLS Listing ID 219093461DA
Sold Date 06/13/23
Bedrooms 2
Full Baths 2
Condo Fees $315
HOA Fees $315/mo
HOA Y/N Yes
Year Built 1997
Lot Size 7,840 Sqft
Property Description
Sun City Palm Desert - St. Croix. This nicely upgraded greatroom home sits on an outstanding lot. The spacious north facing rear yard is elevated and a distance from surrounding homes which provides privacy, an open feel and mountain views. The spacious decorative concrete patio is surrounded by lush, low-maintenance, desert landscaping including artificial turf. An updated paint scheme, decorative hardscape and leaded glass at the front entry provide curb appeal. Inside, diagonally laid tile is in all but the bedrooms, den and bonus room. Crown molding is throughout. The 3rd car garage was converted to a bonus room, but the garage door was left intact allowed for the conversion to be reversed if so desired. The kitchen has slab granite counters, upgraded cabinets with inset glass, pendant & recessed lighting, stainless appliances, a chef's island and breakfast bar. The great room has a French door style slider to the rear patio. Off the great room is a den. A pocket door leads to the bonus room. The primary suite has 2 large closets with built-in storage. Both the primary suite and guest bathrooms are upgraded with granite counters, upgraded sinks, fixtures and mirrors and lighting. The guest bedroom closet has built-in storage. The laundry room also has cabinetry. The garage has an epoxy floor and its own AC. The house AC is new in 2011.
Location
State CA
County Riverside
Area 307 - Sun City
Interior
Heating Central
Cooling Central Air
Flooring Carpet, Tile
Fireplace No
Laundry Laundry Room
Exterior
Parking Features Side By Side
Garage Spaces 2.0
Garage Description 2.0
Community Features Golf, Gated
Utilities Available Cable Available
Amenities Available Bocce Court, Billiard Room, Clubhouse, Controlled Access, Fitness Center, Golf Course, Meeting Room, Management, Meeting/Banquet/Party Room, Paddle Tennis, Security, Tennis Court(s), Cable TV
View Y/N Yes
View Mountain(s), Peek-A-Boo
Attached Garage Yes
Total Parking Spaces 2
Private Pool No
Building
Lot Description Drip Irrigation/Bubblers, Planned Unit Development, Sprinklers Timer
Story 1
Entry Level One
Level or Stories One
New Construction No
Others
Senior Community Yes
Tax ID 748330037
Security Features Gated Community,24 Hour Security
Acceptable Financing Cash, Cash to New Loan
Listing Terms Cash, Cash to New Loan
Financing Cash
Special Listing Condition Standard
Read Less Info
Want to know what your home might be worth? Contact us for a FREE valuation!

Our team is ready to help you sell your home for the highest possible price ASAP

Bought with Pierre Ingram • HomeSmart Professionals





