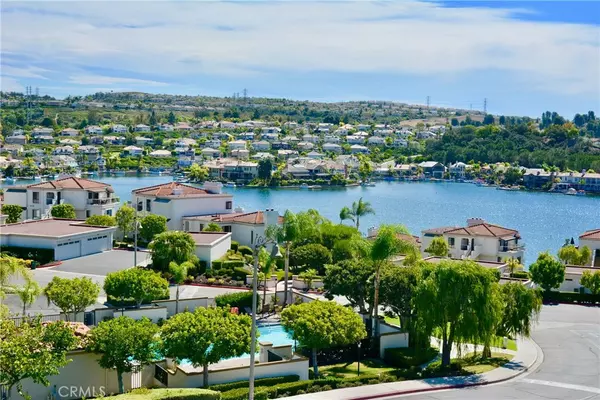For more information regarding the value of a property, please contact us for a free consultation.
Key Details
Sold Price $630,000
Property Type Condo
Sub Type Condominium
Listing Status Sold
Purchase Type For Sale
Square Footage 1,454 sqft
Price per Sqft $433
Subdivision Mallorca Condos (Mq)
MLS Listing ID OC16712472
Sold Date 01/30/17
Bedrooms 2
Full Baths 2
Condo Fees $460
Construction Status Updated/Remodeled
HOA Fees $460/mo
HOA Y/N Yes
Year Built 1979
Property Description
SENSATIONAL VIEWS MEET SOPHISTICATED STYLE—Whether admiring the stunning interior of this gorgeous penthouse or gazing upon its breathtaking, panoramic views, you're certain to be rendered utterly spellbound. This penthouse has been updated, featuring dazzling Kitchen and Baths, with crisp, white cabinetry, magnificent, quartzite counter surfaces that gleam and sparkle, and fixtures with clean, modern lines. The Kitchen has been reconfigured to include a custom peninsula, providing fabulous work space, along with a wine rack, storage, and a breakfast bar that is ideal for your casual meals. Stainless appliances & gleaming subway tile complete this dazzling room. From its Nook, sliders open to a side balcony, where you can enjoy your meal al fresco-style, amidst the picturesque backdrop of the lake. In the sunken LR, a travertine FP is the focal point for cool evenings at home, while sliders provide both a spectacular lake view and access to the main balcony, where the view will leave you breathless—its panorama encompasses the expanse of the shimmering lake with its sandy beach, the hills aglow with evening lights, and stately mountains beyond; your view even overlooks the pool below. Both the LR and adjacent DR have deluxe, multi-panel blinds, affording you just the amount of sun or shade you desire. The MB has an aura of breezy tranquility with its wonderful, relaxing lake view. This guard-gated community has its own private beach and swimming area, too!
Location
State CA
County Orange
Area Mn - Mission Viejo North
Rooms
Main Level Bedrooms 2
Interior
Interior Features Breakfast Bar, Balcony, Breakfast Area, Ceiling Fan(s), Separate/Formal Dining Room, Stone Counters, Recessed Lighting, Sunken Living Room, Bedroom on Main Level, Dressing Area, Entrance Foyer, Main Level Primary, Primary Suite
Heating Central, Forced Air
Cooling Central Air
Flooring Carpet, Tile, Vinyl
Fireplaces Type Gas, Living Room, Raised Hearth
Fireplace Yes
Appliance Convection Oven, Dishwasher, Free-Standing Range, Disposal, Gas Range, Microwave, Self Cleaning Oven
Laundry Common Area, Electric Dryer Hookup, Gas Dryer Hookup, Inside, Laundry Closet, In Kitchen
Exterior
Exterior Feature Awning(s)
Parking Features Door-Single, Garage, Garage Door Opener, Guest, No Driveway
Garage Spaces 2.0
Garage Description 2.0
Pool Association
Community Features Curbs, Street Lights, Suburban, Sidewalks, Fishing, Gated
Amenities Available Controlled Access, Barbecue, Picnic Area, Pool, Pet Restrictions, Pets Allowed, Spa/Hot Tub, Trash
Waterfront Description Beach Access,Lake,Lake Privileges
View Y/N Yes
View City Lights, Hills, Lake, Mountain(s), Panoramic, Pool, Water
Roof Type Common Roof,Spanish Tile,Tar/Gravel
Accessibility None
Porch Covered
Attached Garage No
Total Parking Spaces 2
Private Pool No
Building
Lot Description Planned Unit Development
Story One
Entry Level One
Sewer Public Sewer, Sewer Tap Paid
Water Public
Architectural Style Mediterranean
Level or Stories One
Construction Status Updated/Remodeled
Schools
Elementary Schools Castille
Middle Schools Newhart
High Schools Capistrano Valley
School District Capistrano Unified
Others
Senior Community No
Tax ID 93666047
Security Features Gated with Guard,Gated Community
Acceptable Financing Cash, Cash to New Loan
Listing Terms Cash, Cash to New Loan
Financing Conventional
Special Listing Condition Standard
Read Less Info
Want to know what your home might be worth? Contact us for a FREE valuation!

Our team is ready to help you sell your home for the highest possible price ASAP

Bought with Kim Skjerven • HomeSmart, Evergreen Realty



