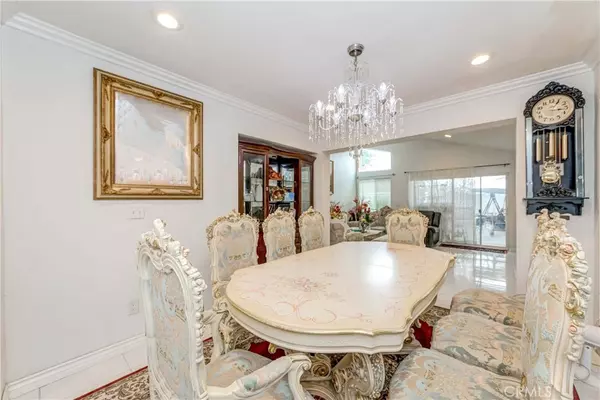For more information regarding the value of a property, please contact us for a free consultation.
Key Details
Sold Price $1,260,000
Property Type Single Family Home
Sub Type Single Family Residence
Listing Status Sold
Purchase Type For Sale
Square Footage 3,267 sqft
Price per Sqft $385
Subdivision ,Other
MLS Listing ID PW23102811
Sold Date 08/31/23
Bedrooms 5
Full Baths 4
HOA Y/N No
Year Built 1958
Lot Size 7,200 Sqft
Property Description
Welcome Home to 10611 Jennrich Avenue in the Prestigious City of Garden Grove! Elegant estate w/Paid Off Solar nestled in a prime location. You'll fall in love with the inviting curb appeal w/a large oversized driveway & lush landscaping. Offering a 5 Bed/4 bath floor plan with appx. 3,267 sq ft of abundant living space & appx. 7,200 lot space! Family room w/recessed lighting flows into your formal dining room w/chandelier & crown molding. Beautifully remodeled kitchen w/granite countertop, custom cabinets & breakfast bar. Formal living room w/high vaulted ceiling - tons of natural lighting shines throughout! Main floor master suite w/individual AC & ensuite bath, plus guest bedroom & bath. Convenient indoor laundry room. The second level provide another master bedroom w/individual AC & ensuite bath, 2 more generously sized bedrooms each w/individual AC that share a large hallway bath. Nicely sized backyard w/covered patio, abundance of fruit trees and plenty of space to host family & friends. (The main floor was separated by a wall creating 3 rooms w/private entrance generating appx $3,000/month.) Bonus features include: PAID OFF Solar, remodeled kitchen, tile & laminate flooring, recessed lighting & more! This lovely home is ready for it's new owner to manifest their dream home in this Prime Fountain Valley neighborhood! Centrally located near Little Saigon, Great Schools, Beaches, shopping, dining, entertainment & easy 5,91,22,405 fwy commute. Don't miss this once in a lifetime opportunity!
Location
State CA
County Orange
Area 66 - N Of Blsa, S Of Ggrv, E Of Brookhrst, W Of Ha
Zoning R-1
Rooms
Main Level Bedrooms 2
Interior
Interior Features Breakfast Bar, Crown Molding, Separate/Formal Dining Room, Granite Counters, Recessed Lighting, Bedroom on Main Level, Main Level Primary
Heating Central
Cooling See Remarks, Wall/Window Unit(s)
Flooring Laminate, Tile
Fireplaces Type None
Fireplace No
Appliance Gas Oven, Gas Range
Laundry Inside, Laundry Room
Exterior
Parking Features Driveway
Garage Spaces 2.0
Garage Description 2.0
Pool None
Community Features Street Lights, Sidewalks
Utilities Available Sewer Connected
View Y/N No
View None
Roof Type Tile
Porch Covered
Attached Garage Yes
Total Parking Spaces 2
Private Pool No
Building
Lot Description Back Yard, Front Yard
Story 2
Entry Level Two
Sewer Public Sewer
Water Public
Level or Stories Two
New Construction No
Schools
School District Garden Grove Unified
Others
Senior Community No
Tax ID 09944111
Acceptable Financing Cash, Cash to New Loan, Conventional
Listing Terms Cash, Cash to New Loan, Conventional
Financing Conventional
Special Listing Condition Standard
Read Less Info
Want to know what your home might be worth? Contact us for a FREE valuation!

Our team is ready to help you sell your home for the highest possible price ASAP

Bought with Joseph Lee • RE/MAX Diamond





