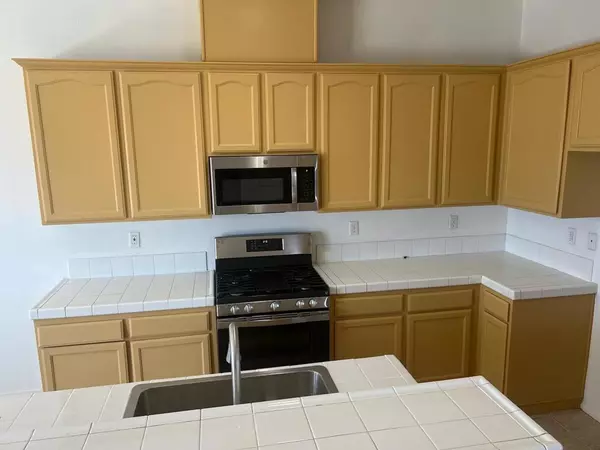For more information regarding the value of a property, please contact us for a free consultation.
Key Details
Sold Price $436,000
Property Type Single Family Home
Sub Type Single Family Residence
Listing Status Sold
Purchase Type For Sale
Square Footage 1,759 sqft
Price per Sqft $247
Subdivision Hacienda Heights
MLS Listing ID 219098052PS
Sold Date 10/03/23
Bedrooms 3
Full Baths 2
Construction Status Updated/Remodeled
HOA Y/N No
Year Built 2004
Lot Size 10,890 Sqft
Property Description
WOW!! This house is in the HACIENDA HEIGH?TS COMMUNITY with 3 BEDROOMS 2 BATHROOMS. The house is 1759 sf.....but wait, lots of ammenities PLUS a BONUS ROOM in which YOU could make it another BEDROOM, DEN or OFFICE. The KITCHEN is LARGE and has a BREAKFAST BAR.... has a GREAT ROOM with FIREPLACE and a FAMILY ROOM. YOU are set up to ENTERTAIN your FAMILY and FRINDS on your PAITIO. The PERKS for this house are NEW APPLIANES in STAINLESS,, NEW PAINT, NEW LAMINATE floors in BEDROOMS, HALLWAYS, and DON'T forget the FABULOUS VIEWS plus a 10,890 sf CORNR lot. WHAT MORE COULD YOU ASK FOR!!
Location
State CA
County Riverside
Area 340 - Desert Hot Springs
Interior
Interior Features Breakfast Bar, Separate/Formal Dining Room, Recessed Lighting, Primary Suite, Walk-In Closet(s)
Heating Forced Air, Fireplace(s), Natural Gas
Cooling Central Air
Flooring Laminate, Tile
Fireplaces Type Gas, Great Room
Fireplace Yes
Appliance Dishwasher, Disposal, Gas Range, Gas Water Heater, Microwave
Laundry Laundry Room
Exterior
Parking Features Direct Access, Driveway, Garage, Garage Door Opener
Garage Spaces 2.0
Garage Description 2.0
Fence Wood
Utilities Available Cable Available
View Y/N Yes
View Hills, Mountain(s)
Roof Type Clay,Tile
Porch Concrete, Covered
Attached Garage Yes
Total Parking Spaces 6
Private Pool No
Building
Lot Description Back Yard, Corner Lot, Drip Irrigation/Bubblers, Front Yard, Landscaped, Planned Unit Development, Rectangular Lot, Yard
Story 1
Entry Level One
Architectural Style Contemporary
Level or Stories One
New Construction No
Construction Status Updated/Remodeled
Schools
School District Palm Springs Unified
Others
Senior Community No
Tax ID 644260011
Acceptable Financing Cash, Cash to New Loan, Conventional, FHA
Listing Terms Cash, Cash to New Loan, Conventional, FHA
Financing FHA
Special Listing Condition Standard
Read Less Info
Want to know what your home might be worth? Contact us for a FREE valuation!

Our team is ready to help you sell your home for the highest possible price ASAP

Bought with Stephen Burchard • BHG Desert Lifestyle Properties
GET MORE INFORMATION






