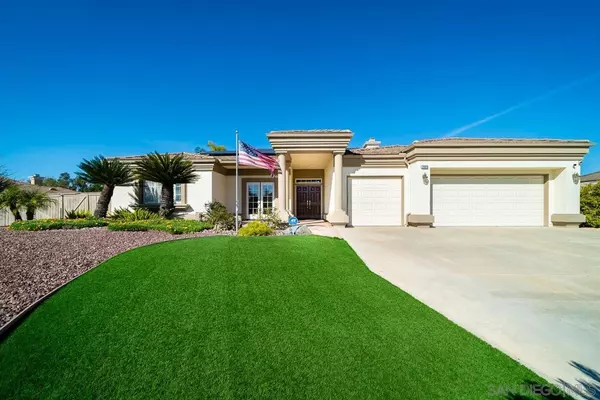For more information regarding the value of a property, please contact us for a free consultation.
Key Details
Sold Price $1,250,000
Property Type Single Family Home
Sub Type Single Family Residence
Listing Status Sold
Purchase Type For Sale
Square Footage 3,068 sqft
Price per Sqft $407
Subdivision Fallbrook
MLS Listing ID 240003568SD
Sold Date 03/26/24
Bedrooms 4
Full Baths 2
Half Baths 1
HOA Y/N No
Year Built 2001
Property Description
Discover the epitome of Fallbrook living in this beautifully maintained, single-story 4-bed, 2.5-bath home with 2,288 SqFt of living space. An expansive great room welcomes you with tall ceilings and a cozy fireplace, creating a perfect setting for gatherings and relaxation. The kitchen is a chef's delight, featuring Corian countertops, ample cabinet space, a built-in desk, and an inviting eat-in kitchen area. The primary ensuite is a sanctuary, boasting sliding doors to the exterior, a spacious bathroom with a luxury shower featuring a built-in bench, a dual sink vanity, and a walk-in closet with built-in shelving. Step outside into an entertainer's paradise – a custom-designed backyard that is your very own private retreat. Enjoy the outdoor built-in kitchen, a putting green, meandering rivers and pond, lush landscaping, a large covered patio, a spacious jacuzzi deck, and a charming gazebo. Adding to the versatility of this property, a detached 780 SqFt ADU/casita awaits with a full kitchen, living room, full bathroom, bedroom, and walk-in closet. Ideal for a granny-flat, accommodating overnight guests, tenants, and various opportunities! This space also features a covered patio. Modern upgrades enhance the living experience, including a tankless water heater, new carpet, fresh paint throughout (including the garage and garage flooring), and an owned security system. Additional features include a shed/workshop, a 3-car garage, and a solar system. Explore the unique features and charm of this Fallbrook gem!
Location
State CA
County San Diego
Area 92028 - Fallbrook
Interior
Interior Features Separate/Formal Dining Room, Bedroom on Main Level, Entrance Foyer, Main Level Primary, Walk-In Closet(s), Workshop
Heating Forced Air, Fireplace(s), Natural Gas
Cooling Central Air
Fireplaces Type Family Room
Fireplace Yes
Appliance Double Oven, Dishwasher, Electric Cooking, Disposal, Indoor Grill, Microwave, Refrigerator
Laundry Laundry Room, See Remarks
Exterior
Parking Features Driveway
Garage Spaces 3.0
Garage Description 3.0
Fence Vinyl
Pool None
View Y/N No
Porch Covered, Patio
Attached Garage Yes
Total Parking Spaces 9
Private Pool No
Building
Story 1
Entry Level One
Water Public
Level or Stories One
New Construction No
Others
Senior Community No
Tax ID 1061526000
Acceptable Financing Cash, Conventional, FHA, VA Loan
Listing Terms Cash, Conventional, FHA, VA Loan
Financing Cash
Read Less Info
Want to know what your home might be worth? Contact us for a FREE valuation!

Our team is ready to help you sell your home for the highest possible price ASAP

Bought with Christopher Brown • Big Block Realty





