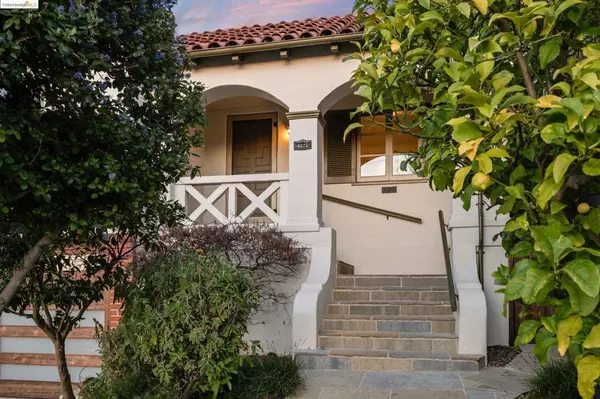For more information regarding the value of a property, please contact us for a free consultation.
Key Details
Sold Price $1,560,000
Property Type Single Family Home
Sub Type Single Family Residence
Listing Status Sold
Purchase Type For Sale
Square Footage 3,124 sqft
Price per Sqft $499
Subdivision Redwood Heights
MLS Listing ID 41050394
Sold Date 04/18/24
Bedrooms 3
Full Baths 1
Half Baths 1
HOA Y/N No
Year Built 1935
Lot Size 3,998 Sqft
Property Description
Welcome home to this stylish four bedroom, two bath Mediterranean in Oakland's hottest neighborhood. Surrounded by lovely greenery creating a private oasis, this home features an abundant natural light, beamed ceilings, outstanding views and a separate entrance for a potential second unit. The updated kitchen boasts a stainless steel sink and appliances, marble counters, custom cabinets, radiant heat tile floor, and an adjacent breakfast room with hutch. The three upstairs bedrooms feature garden views and surround a recently remodeled bath with a step-in shower, dresser vanity, and linen shelves. Treat yourself to the full spa treatment with a soak in the luxurious tub in the downstairs suite which also features another living room/family room, bedroom, and full bath room. Save on your energy bills with SOLAR!! Fully sewer compliant. Commuting is a breeze with interior garage access, proximity to all major freeways, and to major transit lines. A stone's throw from all the restaurants, shopping, and services available in the Laurel and Dimond districts, Lincoln Square, and Montclair Village. Near Redwood Elementary, playgrounds, regional parks, and multiple trails. Open Saturday and Sunday, 1pm to 4pm!
Location
State CA
County Alameda
Rooms
Other Rooms Barn(s)
Interior
Interior Features Breakfast Area
Heating Forced Air
Cooling See Remarks
Flooring Concrete, Tile, Vinyl, Wood
Fireplaces Type Living Room
Fireplace Yes
Appliance Gas Water Heater
Exterior
Parking Features Garage, Off Street
Garage Spaces 2.0
Garage Description 2.0
Pool None
View Y/N Yes
View City Lights
Porch Deck
Attached Garage Yes
Total Parking Spaces 2
Private Pool No
Building
Lot Description Garden, Street Level
Story Multi/Split
Entry Level Multi/Split
Sewer Public Sewer
Architectural Style Mediterranean, Spanish
Level or Stories Multi/Split
Additional Building Barn(s)
New Construction No
Others
Tax ID 30187228
Acceptable Financing Cash, Conventional, FHA, VA Loan
Listing Terms Cash, Conventional, FHA, VA Loan
Financing Conventional
Read Less Info
Want to know what your home might be worth? Contact us for a FREE valuation!

Our team is ready to help you sell your home for the highest possible price ASAP

Bought with Heather Duke • Compass
GET MORE INFORMATION






