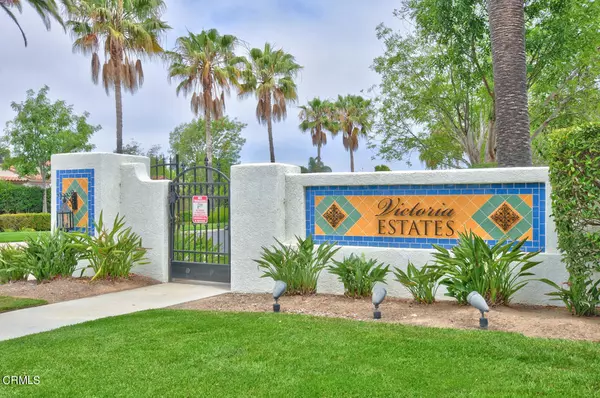For more information regarding the value of a property, please contact us for a free consultation.
Key Details
Sold Price $1,075,000
Property Type Single Family Home
Sub Type Single Family Residence
Listing Status Sold
Purchase Type For Sale
Square Footage 3,041 sqft
Price per Sqft $353
Subdivision Victoria Estates River Glen 1 - 523401
MLS Listing ID V1-22360
Sold Date 05/23/24
Bedrooms 4
Full Baths 3
Condo Fees $184
HOA Fees $184/mo
HOA Y/N Yes
Year Built 2004
Lot Size 7,379 Sqft
Property Description
Opportunity Knocks!! Gorgeous Victoria Estates home located in the fashionable guard-gated community on the Victoria Lakes Golf Course. One of Victoria Estates most sought after floor plans with it's versatility and large spacious bedrooms and enormous loft that could be an office, gym or 5th bedroom. This home is tastefully upgraded with plantation shutters and many custom features and includes a separate formal living room and dining room. The chef's kitchen has an oversized granite island with plenty of room for four bar stools. and tons of cupboard space including a spacious pantry. The kitchen opens to the large family room overlooking the backyard with a large paver patio and lush lawn and trees. The downstairs is complete with a full bedroom and bath for your convenience and guests. This 4th bedroom would also be a perfect office space. The Primary Suite has a huge double walk-in closet and oversized bath with a separate tub/shower and double sink/vanities. Two other bedrooms and laundry complete the upstairs. The community center features a large pool, spa, and fitness center. The community itself is located a quick 5-minute drive to some of the Gold Coasts' most beautiful broad sandy beaches, Channel Islands Harbor, and minutes to The Collection featuring Whole Foods, REI, 24 Hour Fitness, state-of-the-art Multiplex, and dozens of entertainment, dining and shopping venues.https://www.facebook.com/TheCollectionRP Don't miss this opportunity to live in North Oxnard's coveted Victoria Estates!
Location
State CA
County Ventura
Area Vc31 - Oxnard - Northwest
Interior
Interior Features Bedroom on Main Level, Dressing Area, Loft, Primary Suite, Walk-In Pantry, Walk-In Closet(s)
Heating Central
Cooling None
Fireplaces Type Family Room
Fireplace Yes
Laundry Laundry Room, Upper Level
Exterior
Parking Features Driveway, Garage, Tandem
Garage Spaces 3.0
Garage Description 3.0
Fence Block, Wrought Iron
Pool None, Association
Community Features Biking, Curbs, Golf, Storm Drain(s), Street Lights, Suburban, Sidewalks, Gated, Park
Amenities Available Clubhouse, Fitness Center, Maintenance Grounds, Outdoor Cooking Area, Barbecue, Picnic Area, Playground, Pool, Recreation Room, Guard, Spa/Hot Tub
View Y/N Yes
View Golf Course
Porch Brick
Attached Garage Yes
Total Parking Spaces 3
Private Pool No
Building
Lot Description 0-1 Unit/Acre, Back Yard, Front Yard, Near Park
Story 2
Entry Level Two
Foundation Slab
Sewer Public Sewer
Water Public
Level or Stories Two
Others
HOA Name Victoria Estates Lordon Management - Jill
Senior Community No
Tax ID 1790222135
Security Features Gated with Guard,Gated Community
Acceptable Financing Cash, Conventional, FHA, VA Loan
Listing Terms Cash, Conventional, FHA, VA Loan
Financing Conventional
Special Listing Condition Standard
Read Less Info
Want to know what your home might be worth? Contact us for a FREE valuation!

Our team is ready to help you sell your home for the highest possible price ASAP

Bought with Patricia Martinez • Coastline Realty Group





