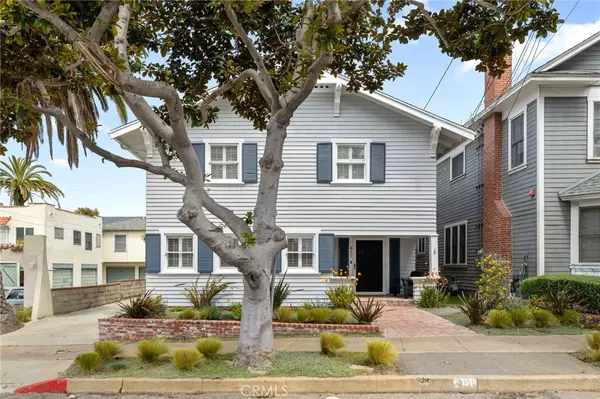For more information regarding the value of a property, please contact us for a free consultation.
Key Details
Sold Price $2,659,000
Property Type Single Family Home
Sub Type Single Family Residence
Listing Status Sold
Purchase Type For Sale
Square Footage 2,556 sqft
Price per Sqft $1,040
MLS Listing ID SB24080529
Sold Date 06/04/24
Bedrooms 5
Full Baths 2
Half Baths 1
Three Quarter Bath 1
HOA Y/N No
Year Built 1910
Lot Size 5,201 Sqft
Property Description
Rare Mills Act home provides a PROPERTY TAX REDUCTION that will transfer to the new owners of this beautifully remodeled yet carefully preserved Colonial Revival historical home. Current owner paying taxes on only 35% of assessed value. Full remodel in 2018 included new copper plumbing with water softener and tankless water heater, new electrical with sub panels added in laundry and garage, new dual zone HVAC, built in speakers, kitchen, baths and flooring. New Ipe wood deck and exterior paint done in 2021. New foundation 2002, chimney 2015, roof 2017, sewer line to main in street 2019 and paid for solar panels 2017.
After entering the formal foyer, you are invited into a spacious south facing great room flooded with light offering ample room for your family or entertaining guests. The kitchen boasts elegance with imported Italian tile and a focal point centering on the timeless blue Hallman range. The hutch is original to the home and was lovingly retained and updated with LED lighting. A bedroom with en suite bath on the first floor makes for a perfect guest room and/or office. Upstairs in the primary suite you'll find a sunlit custom walk in closet, built in linen shelving, separate soaking tub with walk in shower and dual vanities. The grand upstairs hallway leads to the 3rd full bath, laundry room, and 3 additional bedrooms with the 3rd currently being used as a playroom. The attic is easily accessed from the hallway and offers abundant storage. Head outside for the perfect Southern California oasis complete with a sauna, hot tub, cold plunge and outdoor shower. The newly built Ipe wood deck offers a covered space for the outdoor living room with a fireplace and tv adjacent from the dining area and grill. Don't miss picking fresh lemons on your way to an additional 253 sqft of bonus space (not included in total sqft) perfect for an additional office and/or gym. Just west of PCH, this home is a short walk or bike ride away from the beach, Redondo Pier and King Harbor as well as walking distance from the top rated Parras Middle and Redondo Union High Schools. BeachLife Festivals and Redondo Pier Summer concerts have never been easier to get to! Whether you are looking for the perfect family home, entertainment house or investment property, this well preserved historical home is a must see!
Location
State CA
County Los Angeles
Area 157 - S Redondo Bch W Of Pch
Zoning RBR-3A
Rooms
Basement Sump Pump
Main Level Bedrooms 1
Interior
Interior Features Breakfast Bar, Ceiling Fan(s), Crown Molding, Coffered Ceiling(s), Separate/Formal Dining Room, Eat-in Kitchen, High Ceilings, Open Floorplan, Pantry, Pull Down Attic Stairs, Paneling/Wainscoting, Quartz Counters, Recessed Lighting, Storage, Unfurnished, Wired for Sound, Attic, Bedroom on Main Level, Entrance Foyer, Primary Suite, Walk-In Closet(s)
Heating Central, ENERGY STAR Qualified Equipment, Forced Air, Fireplace(s), Natural Gas
Cooling Central Air, ENERGY STAR Qualified Equipment
Flooring Wood
Fireplaces Type Blower Fan, Electric, Family Room, Gas, Gas Starter, Great Room, Outside, Wood Burning
Fireplace Yes
Appliance 6 Burner Stove, Convection Oven, Dishwasher, ENERGY STAR Qualified Appliances, ENERGY STAR Qualified Water Heater, Electric Oven, Free-Standing Range, Disposal, Gas Range, Gas Water Heater, High Efficiency Water Heater, Hot Water Circulator, Microwave, Refrigerator, Range Hood, Water Softener, Tankless Water Heater, Vented Exhaust Fan, Water To Refrigerator, Water Heater, Sump Pump
Laundry Washer Hookup, Gas Dryer Hookup, Inside, Laundry Room, Upper Level
Exterior
Exterior Feature Rain Gutters
Parking Features Concrete, Door-Multi, Driveway, Garage, Garage Door Opener, Gated, Off Site, On Site, Public, Private, Workshop in Garage
Garage Spaces 2.0
Garage Description 2.0
Fence Excellent Condition, Wood
Pool None
Community Features Curbs, Storm Drain(s), Street Lights, Sidewalks
Utilities Available Cable Connected, Electricity Connected, Natural Gas Connected, Phone Available, Sewer Connected, Water Connected
View Y/N Yes
View Neighborhood
Roof Type Asphalt
Porch Covered, Deck, Wood
Attached Garage No
Total Parking Spaces 7
Private Pool No
Building
Lot Description Back Yard, Drip Irrigation/Bubblers, Front Yard, Sprinklers In Rear, Sprinklers In Front, Landscaped, Level, Sprinklers Timer, Sprinkler System
Faces South
Story 2
Entry Level Two
Foundation Brick/Mortar, Combination, Concrete Perimeter, Pillar/Post/Pier, Tie Down
Sewer Public Sewer
Water Public
Architectural Style Colonial
Level or Stories Two
New Construction No
Schools
Elementary Schools Beryl Heights
Middle Schools Parras
High Schools Redondo
School District Redondo Unified
Others
Senior Community No
Tax ID 7505007022
Security Features Carbon Monoxide Detector(s),Fire Detection System,Smoke Detector(s)
Acceptable Financing Submit
Green/Energy Cert Solar
Listing Terms Submit
Financing VA
Special Listing Condition Standard
Read Less Info
Want to know what your home might be worth? Contact us for a FREE valuation!

Our team is ready to help you sell your home for the highest possible price ASAP

Bought with Ian Rusnell • Vista Sotheby’s International Realty





