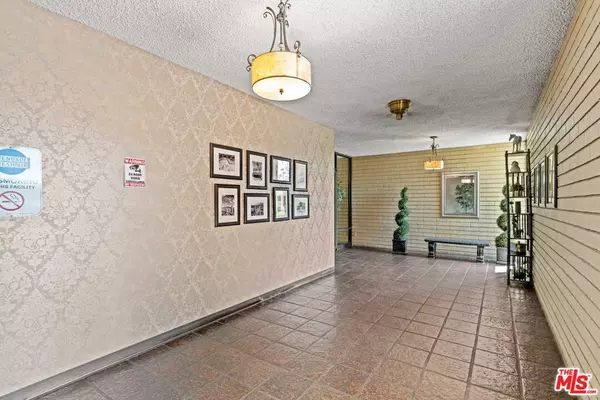For more information regarding the value of a property, please contact us for a free consultation.
Key Details
Sold Price $660,000
Property Type Condo
Sub Type Condominium
Listing Status Sold
Purchase Type For Sale
Square Footage 1,107 sqft
Price per Sqft $596
MLS Listing ID 24390219
Sold Date 06/03/24
Bedrooms 2
Full Baths 2
Condo Fees $371
HOA Fees $371/mo
HOA Y/N Yes
Year Built 1975
Lot Size 0.832 Acres
Property Description
Located in the Verdugo Viejo neighborhood, this 2 bed/2 bath condo unit is in one of Glendale's most sought-after buildings. The first floor, single-level condo unit has a very spacious floor plan. The large living and dining room are well-situated and are great for entertaining. The enclosed balcony patio adds additional space for a small in-home office. The kitchen and breakfast nook overlook the garden courtyard. The primary bedroom is spacious with ample closet space, vanity area and primary bath which has a step-in shower. Other features include a remodeled second bathroom, hardwood floors in the living room and laminate wood flooring in the bedrooms and hallway, brand new central air and heat, recessed lighting throughout and an in-unit washer and dryer. The large garden courtyard welcomes you & your guests with various trees, flowers, sitting areas and a large patio. A fully-equipped recreation room also includes table tennis, and a billiard table. The subterranean parking lot is gated, 2 side-by-side parking spaces are available with additional private storage lockers - located right above the spaces. Low HOA - $371. Prime location, close to Ralphs, Trader Joe's, Walgreens, quick access to freeways and just minutes to all the highly rated schools, downtown Glendale, the Americana, the Glendale Galleria, Brand Park, Kenneth Village and much more.
Location
State CA
County Los Angeles
Area 626 - Glendale-Northwest
Zoning GLR4*
Interior
Interior Features Separate/Formal Dining Room
Heating Central
Cooling Central Air
Flooring Tile, Wood
Fireplaces Type Living Room
Furnishings Unfurnished
Fireplace Yes
Appliance Dishwasher, Electric Oven, Disposal, Microwave, Range, Refrigerator, Dryer, Washer
Laundry Laundry Closet
Exterior
Parking Features Underground, Gated, Community Structure, Side By Side
Garage Spaces 2.0
Garage Description 2.0
Pool None
Community Features Gated
Amenities Available Controlled Access, Pet Restrictions, Recreation Room, Trash
View Y/N Yes
View Courtyard, Mountain(s)
Porch Enclosed
Total Parking Spaces 2
Private Pool No
Building
Faces East
Entry Level One
Architectural Style Contemporary
Level or Stories One
New Construction No
Others
Pets Allowed Call
Senior Community No
Tax ID 5648010029
Security Features Carbon Monoxide Detector(s),Security Gate,Gated Community,Smoke Detector(s)
Special Listing Condition Standard
Pets Allowed Call
Read Less Info
Want to know what your home might be worth? Contact us for a FREE valuation!

Our team is ready to help you sell your home for the highest possible price ASAP

Bought with Christina Zastrow • NextHome Luxe Group





