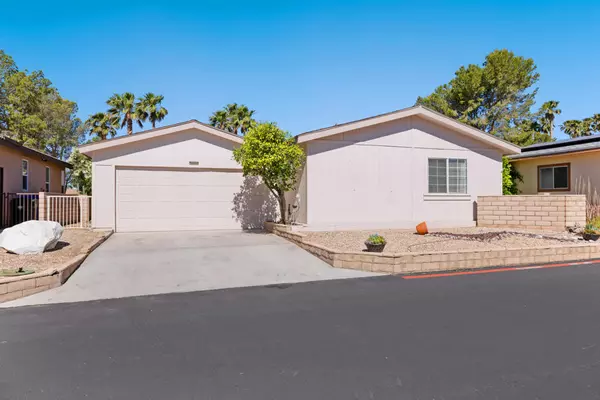For more information regarding the value of a property, please contact us for a free consultation.
Key Details
Sold Price $260,000
Property Type Manufactured Home
Sub Type Manufactured On Land
Listing Status Sold
Purchase Type For Sale
Square Footage 1,248 sqft
Price per Sqft $208
Subdivision Desert Willow
MLS Listing ID 219111307DA
Sold Date 06/28/24
Bedrooms 2
Full Baths 2
Condo Fees $253
Construction Status Updated/Remodeled
HOA Fees $253/mo
HOA Y/N Yes
Year Built 1996
Lot Size 4,356 Sqft
Property Description
Welcome to your oasis in the Desert Willows 55+ community, Where you own your own land!Prepare to be captivated by the breathtaking views that greet you from every angle. Whether you're enjoying a meal in the dining room or relaxing on the covered back porch, the picturesque scenery of the pond with a fountain, the green belt and majestic mountains will never cease to inspire. When you step inside this 2-bedroom, 2-bathroom retreat, with 1248 square feet, you will discover a spacious layout designed to accommodate your lifestyle effortlessly. The main bedroom beckons with its en-suite bathroom and large walk-in closet, which provides ample storage for all your wardrobe essentials. Recent upgrades include new flooring throughout, a beautifully renovated kitchen with new cabinets & counter tops. The guest bath includes a new vanity and shower enclosure. Efficiency meets convenience with an indoor laundry room offering direct access to the garage, making chores a breeze. As a resident of Desert Willows, you'll have access to a wealth of amenities designed to enhance your lifestyle. Take advantage of the clubhouse, pool & spa, fitness center, pickleball and tennis courts, and an array of social activities that foster a sense of community and camaraderie, all with a low HOA fee. Don't miss the opportunity to make this Desert Willow gem your own. Schedule your showing today and embark on a new chapter.
Location
State CA
County Riverside
Area 340 - Desert Hot Springs
Interior
Interior Features Built-in Features, Bedroom on Main Level, Primary Suite, Walk-In Closet(s)
Heating Central, Forced Air
Cooling Central Air, Evaporative Cooling
Flooring Laminate
Fireplace No
Appliance Dishwasher, Electric Range, Disposal, Microwave, Refrigerator
Laundry Laundry Room
Exterior
Parking Features Direct Access, Driveway, Garage, Garage Door Opener, Side By Side
Garage Spaces 2.0
Garage Description 2.0
Fence Block, Partial, Wrought Iron
Community Features Gated
Amenities Available Clubhouse, Fitness Center, Lake or Pond, Management, Other Courts, Barbecue, Picnic Area, Recreation Room, Tennis Court(s)
View Y/N Yes
View Desert, Park/Greenbelt, Mountain(s), Pond
Roof Type Composition
Porch Concrete, Covered
Attached Garage Yes
Total Parking Spaces 2
Private Pool No
Building
Lot Description Back Yard, Close to Clubhouse, Front Yard, Planned Unit Development, Paved
Story 1
Entry Level One
Foundation Permanent
Architectural Style Ranch
Level or Stories One
New Construction No
Construction Status Updated/Remodeled
Schools
School District Palm Springs Unified
Others
HOA Name First Service Residential
Senior Community Yes
Tax ID 663405017
Security Features Gated Community,Key Card Entry
Acceptable Financing Cash, Cash to New Loan, Conventional, FHA
Listing Terms Cash, Cash to New Loan, Conventional, FHA
Financing FHA
Special Listing Condition Standard
Read Less Info
Want to know what your home might be worth? Contact us for a FREE valuation!

Our team is ready to help you sell your home for the highest possible price ASAP

Bought with Falon Martinez • Coldwell Banker Realty





