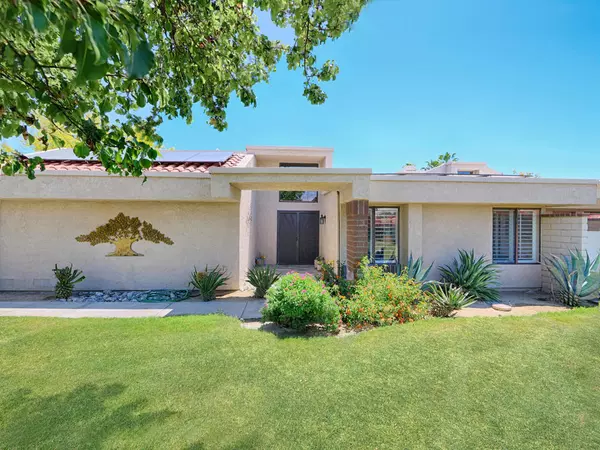For more information regarding the value of a property, please contact us for a free consultation.
Key Details
Sold Price $470,000
Property Type Condo
Sub Type Condominium
Listing Status Sold
Purchase Type For Sale
Square Footage 1,826 sqft
Price per Sqft $257
MLS Listing ID 219111322PS
Sold Date 07/29/24
Bedrooms 3
Full Baths 2
Condo Fees $620
Construction Status Updated/Remodeled
HOA Fees $620/mo
HOA Y/N Yes
Land Lease Amount 1980.0
Year Built 1987
Lot Size 3,484 Sqft
Property Description
Welcome to 68673 Calle Mancha centrally located in the gated community of Cathedral Canyon Country Club. Opportunity awaits for the new buyer to explore a canvas of possibilities, showcasing not just the present state but the future potential for their personal touches. Step inside this popular floor plan that boasts 1826 Sq feet of functional living space. This 3bed/ 2bath condo boasts an abundance of natural light beaming in the expansive living area, large bedrooms with ample closet space and attached two car garage. Sliders from the kitchen and living room creates a seamless transition out to your private rear patio with spectacular views of the San Jacinto mountains. With its prime location and solid bones the possibilities are limitless. Give us a call for a private showing.HOA covers Roof, Building, Landscaping, Cable & Internet.
Location
State CA
County Riverside
Area 336 - Cathedral City South
Interior
Interior Features Beamed Ceilings, Breakfast Area, Cathedral Ceiling(s), Separate/Formal Dining Room, High Ceilings, Partially Furnished
Heating Central, Forced Air, Natural Gas
Cooling Central Air
Flooring Carpet, Laminate
Fireplaces Type Gas Starter, Living Room
Fireplace Yes
Appliance Dishwasher, Disposal, Gas Range, Gas Water Heater, Microwave, Refrigerator, Trash Compactor
Laundry Laundry Room
Exterior
Parking Features Driveway, Garage, Garage Door Opener, Guest
Garage Spaces 2.0
Garage Description 2.0
Pool Community, In Ground
Community Features Golf, Gated, Pool
Utilities Available Cable Available
Amenities Available Clubhouse, Golf Course, Maintenance Grounds, Insurance, Meeting Room, Pet Restrictions, Tennis Court(s), Cable TV
View Y/N Yes
View Mountain(s), Panoramic
Roof Type Composition,Tile
Porch Brick
Attached Garage Yes
Total Parking Spaces 2
Private Pool Yes
Building
Lot Description Cul-De-Sac, Drip Irrigation/Bubblers
Story 1
Entry Level One
Level or Stories One
New Construction No
Construction Status Updated/Remodeled
Others
HOA Name CCCC HOA #8
Senior Community No
Tax ID 009610466
Security Features Gated Community,Key Card Entry
Acceptable Financing Cash, Cash to New Loan, Conventional
Listing Terms Cash, Cash to New Loan, Conventional
Financing Other
Special Listing Condition Standard
Read Less Info
Want to know what your home might be worth? Contact us for a FREE valuation!

Our team is ready to help you sell your home for the highest possible price ASAP

Bought with Randy Heyl • Bennion Deville Homes





