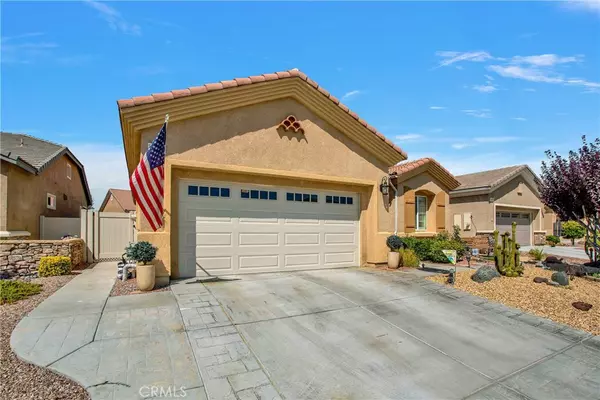For more information regarding the value of a property, please contact us for a free consultation.
Key Details
Sold Price $450,000
Property Type Single Family Home
Sub Type Single Family Residence
Listing Status Sold
Purchase Type For Sale
Square Footage 1,768 sqft
Price per Sqft $254
MLS Listing ID CV24148813
Sold Date 08/29/24
Bedrooms 2
Full Baths 2
Condo Fees $254
Construction Status Updated/Remodeled,Turnkey
HOA Fees $254/mo
HOA Y/N Yes
Year Built 2006
Lot Size 6,120 Sqft
Property Description
This meticulously updated home in the exclusive 55+ Sun City community is waiting just for you! This 2-bedroom plus an office, 2-bathroom gem spans 1,768 sq ft and boasts a host of modern upgrades, including a recently updated kitchen and freshly painted interior, making it move-in ready. As you enter, you'll be captivated by the open and airy floor plan, enhanced by large plantation shutters and luxury vinyl flooring throughout. The kitchen is a chef's dream, equipped with newer LG stainless steel appliances; refrigerator, gas range, microwave and dishwasher, which are less than 4 years old and all included! There are beautiful granite counters with space for meal prep all around, especially with the gigantic breakfast bar. The adjacent dining area flows seamlessly into the living room, which features a cozy gas fireplace – perfect for relaxing evenings. The newer HVAC system, complete with a smart thermostat, and a new furnace provide efficient heating and cooling, ensuring comfort in every season. The spacious primary bedroom offers a tranquil retreat with a huge walk-in closet and its en-suite bathroom. While the second bedroom is ideal for guests or as a versatile space for hobbies. Also included are the newer LG washer & dryer machines in the large inside laundry room complete with storage cabinets and a sink! Outside, the low-maintenance yard with artificial turf provides a lush, green backdrop for outdoor gatherings. A 2-car garage with a workbench and storage cabinets adds to the convenience of this wonderful property. The home is located within a gated community, offering enhanced security and peace of mind. The Aspen Clubhouse and Mariposa Lodge provide just about everything a resident could possibly be looking for whether it's with state-of-the-art gym equipment, a variety of fitness classes, join a club, activity or simply cool by one of our 4 pools. The clubhouses collectively feature an array of meeting rooms, library, ballroom, guest speakers, billiards room, and so much more.. This home really has it all, make it yours today!
Location
State CA
County San Bernardino
Area Appv - Apple Valley
Rooms
Main Level Bedrooms 2
Interior
Interior Features Breakfast Bar, Built-in Features, Breakfast Area, Ceiling Fan(s), Granite Counters, Open Floorplan, Pantry, Recessed Lighting, Storage, All Bedrooms Down, Main Level Primary, Primary Suite, Walk-In Closet(s)
Heating Central, ENERGY STAR Qualified Equipment
Cooling Central Air, ENERGY STAR Qualified Equipment
Flooring Vinyl
Fireplaces Type Gas, Living Room
Fireplace Yes
Appliance Dishwasher, Free-Standing Range, Disposal, Gas Range, Gas Water Heater, High Efficiency Water Heater, Microwave, Refrigerator, Water Heater, Dryer, Washer
Laundry Washer Hookup, Gas Dryer Hookup, Inside, Laundry Room
Exterior
Exterior Feature Lighting, Rain Gutters
Parking Features Driveway, Garage, Garage Door Opener
Garage Spaces 2.0
Garage Description 2.0
Fence Chain Link, Vinyl
Pool Community, Heated, Indoor, In Ground, Association
Community Features Biking, Curbs, Gutter(s), Suburban, Sidewalks, Pool
Utilities Available Cable Available, Electricity Connected, Natural Gas Connected, Phone Available, Sewer Connected, Water Connected
Amenities Available Clubhouse, Controlled Access, Fitness Center, Game Room, Meeting Room, Meeting/Banquet/Party Room, Pickleball, Pool, Recreation Room, Guard, Spa/Hot Tub
View Y/N Yes
View Mountain(s), Neighborhood
Roof Type Tile
Porch Covered, Patio
Attached Garage Yes
Total Parking Spaces 4
Private Pool No
Building
Lot Description Back Yard, Front Yard, Level, Rectangular Lot
Story 1
Entry Level One
Sewer Public Sewer
Water Public
Level or Stories One
New Construction No
Construction Status Updated/Remodeled,Turnkey
Schools
School District Apple Valley Unified
Others
HOA Name Solera Del Webb
Senior Community Yes
Tax ID 0434871210000
Security Features Carbon Monoxide Detector(s),Security Gate,Gated with Attendant,Smoke Detector(s)
Acceptable Financing Cash, Conventional, FHA, Submit, VA Loan
Listing Terms Cash, Conventional, FHA, Submit, VA Loan
Financing Cash
Special Listing Condition Trust
Read Less Info
Want to know what your home might be worth? Contact us for a FREE valuation!

Our team is ready to help you sell your home for the highest possible price ASAP

Bought with Silvia Latios • DUSTIN BYNUM, BROKER





