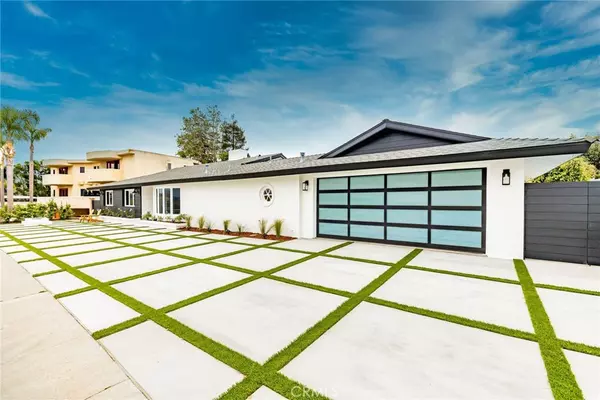For more information regarding the value of a property, please contact us for a free consultation.
Key Details
Sold Price $2,430,000
Property Type Single Family Home
Sub Type Single Family Residence
Listing Status Sold
Purchase Type For Sale
Square Footage 2,436 sqft
Price per Sqft $997
Subdivision Santa Ana Heights Residential (Sahr)
MLS Listing ID LG24103972
Sold Date 09/11/24
Bedrooms 4
Full Baths 2
Half Baths 1
Construction Status Updated/Remodeled,Turnkey
HOA Y/N No
Year Built 1961
Lot Size 8,685 Sqft
Property Description
Seller willing to contribute to buyer interest rate buydown with approved lender. Welcome to this beautifully updated residence nestled in the vibrant community of Newport Beach, California. Near the Upper Newport Bay and close proximity to the Bayview Trail! With 4 bedrooms, 2.5 bathrooms, and numerous modern upgrades, this home blends comfort with elegance to create a serene living environment.
Stepping inside, you are greeted by a freshly painted interior with recessed lighting, creating a bright and inviting atmosphere. The house features engineered hardwood flooring by Ladson Bramlett throughout, adding a touch of sophistication to the space. The heart of the home, the kitchen, is fitted with pristine quartz countertops and new shaker cabinetry, complemented by a suite of high-end stainless steel Cosmo appliances, including a 36” commercial-grade stove, French door refrigerator, and a 24” dishwasher. A new wine cooler and coffee bar area opposite the island enhance functionality and style.
Each bathroom has been meticulously redesigned with contemporary fixtures including new tile, sleek glass shower doors, and updated lighting, ensuring a spa-like experience. The bedrooms are equipped with new ceiling fans and modern sliding closet doors, with the fourth bedroom ideally set up as a home office, offering plenty of natural light and private patio access
The exterior has received just as much attention as the interior, featuring new paint and smooth stucco that accentuate its curb appeal. Entertainment and relaxation are effortless with recessed lighting on the front porch and an inviting back patio, perfect for social gatherings. The inclusion of a new exterior gas fire pit sets the stage for memorable evenings under the stars.
Landscape enhancements include new irrigation systems on timers, and lush vegetation in the front and back yards, creating a verdant oasis. Practical upgrades like a new driveway, updated siding, and dual garage doors combine aesthetics with functionality.
This property is conveniently close to essential amenities and some of the best attractions in the area. Just a short distance away is the esteemed Corona del Mar High School, the conveniently located Irvine Ranch Market, and the Newport Dunes Waterfront Resort & Marina, offering a variety of recreational activities. Shopping enthusiasts will appreciate proximity to Fashion Island, renowned for its luxury shopping and dining experiences.
Location
State CA
County Orange
Area N7 - West Bay - Santa Ana Heights
Rooms
Main Level Bedrooms 4
Interior
Interior Features Ceiling Fan(s), Separate/Formal Dining Room, Pantry, Quartz Counters, Primary Suite
Heating Central
Cooling Central Air
Flooring Vinyl
Fireplaces Type Living Room
Fireplace Yes
Appliance Dishwasher, Gas Range, Refrigerator, Water Heater
Laundry Washer Hookup, Laundry Room
Exterior
Parking Features Direct Access, Garage
Garage Spaces 2.0
Garage Description 2.0
Fence Vinyl, Wood
Pool None
Community Features Biking, Hiking, Suburban, Sidewalks
Utilities Available Electricity Connected, Natural Gas Connected, Sewer Connected, Water Connected
View Y/N Yes
View Bay
Roof Type Shingle
Porch Concrete, Covered, Patio
Attached Garage Yes
Total Parking Spaces 2
Private Pool No
Building
Lot Description Back Yard, Front Yard, Sprinklers Timer
Faces East
Story 1
Entry Level One
Sewer Public Sewer
Water Public
Architectural Style Ranch
Level or Stories One
New Construction No
Construction Status Updated/Remodeled,Turnkey
Schools
School District Newport Mesa Unified
Others
Senior Community No
Tax ID 11932136
Security Features Carbon Monoxide Detector(s),Smoke Detector(s)
Acceptable Financing Cash, Conventional, Fannie Mae
Listing Terms Cash, Conventional, Fannie Mae
Financing Conventional
Special Listing Condition Standard
Read Less Info
Want to know what your home might be worth? Contact us for a FREE valuation!

Our team is ready to help you sell your home for the highest possible price ASAP

Bought with Mary Galletti • Fiv Realty Co





