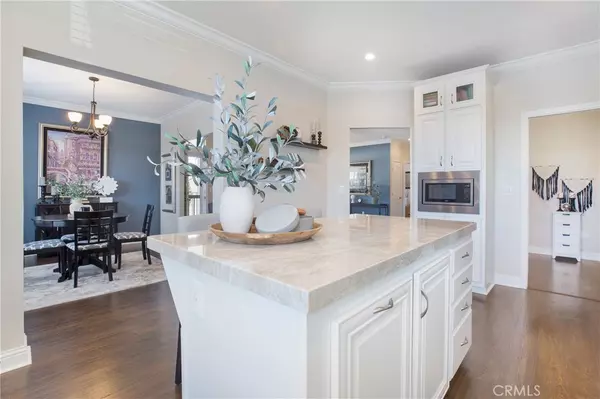For more information regarding the value of a property, please contact us for a free consultation.
Key Details
Sold Price $395,000
Property Type Manufactured Home
Listing Status Sold
Purchase Type For Sale
Square Footage 1,570 sqft
Price per Sqft $251
MLS Listing ID OC24180113
Sold Date 12/02/24
Bedrooms 3
Three Quarter Bath 2
Construction Status Turnkey
HOA Y/N Yes
Land Lease Amount 1270.0
Year Built 2018
Lot Size 74.718 Acres
Property Description
Step into comfort and convenience with this beautifully maintained manufactured home, built in 2018. Featuring 3 bedrooms (bedroom three is configured as a study) and 2 baths. The open-concept design allows natural light to flood the home. Walnut-toned plank flooring is found throughout the shared living spaces. The modern kitchen is a chef's dream, equipped with sleek stainless appliances, quartz counters, a quartzite-topped island with seating, step-in pantry and stylish cabinetry. The master suite offers a private retreat with a walk-in closet that will bring a smile to your face. The en-suite bath has dual sinks and a linen closet. Additionally, the home includes a well-appointed laundry room with extensive storage options. Outside, the property boasts a carport with a dedicated EV charging base and a workshop/storage. The well-maintained exterior also features a cozy porch for relaxing outdoors, and private back patio. Located in the special 55+ community of Forest Gardens, near the Irvine Spectrum with easy access to shops and restaurants. Buyers will need Forest Gardens management approval, including credit score of 740+. Don't miss the chance to make this exceptional property your new home.
Location
State CA
County Orange
Area Ls - Lake Forest South
Building/Complex Name Forest Gardens
Interior
Interior Features Ceiling Fan(s), Quartz Counters, Stone Counters, All Bedrooms Down, Main Level Primary, Primary Suite
Heating Central
Cooling Central Air
Fireplace No
Appliance Gas Range
Laundry Laundry Room
Exterior
Parking Features Carport
Pool Association
Community Features Suburban
Utilities Available Electricity Connected, Natural Gas Connected, Water Connected
Amenities Available Clubhouse, Fitness Center, Picnic Area, Pool, Recreation Room, Spa/Hot Tub
Porch Patio, Porch
Private Pool No
Building
Lot Description Level
Story 1
Entry Level One
Sewer Public Sewer
Water Public
Level or Stories One
Construction Status Turnkey
Schools
School District Saddleback Valley Unified
Others
Pets Allowed Cats OK, Dogs OK, Number Limit, Size Limit, Yes
Senior Community Yes
Tax ID 89227399
Security Features Smoke Detector(s)
Acceptable Financing Cash to Existing Loan
Listing Terms Cash to Existing Loan
Financing Cash
Special Listing Condition Standard
Pets Allowed Cats OK, Dogs OK, Number Limit, Size Limit, Yes
Read Less Info
Want to know what your home might be worth? Contact us for a FREE valuation!

Our team is ready to help you sell your home for the highest possible price ASAP

Bought with Karen Walsh • Realty One Group West
GET MORE INFORMATION






