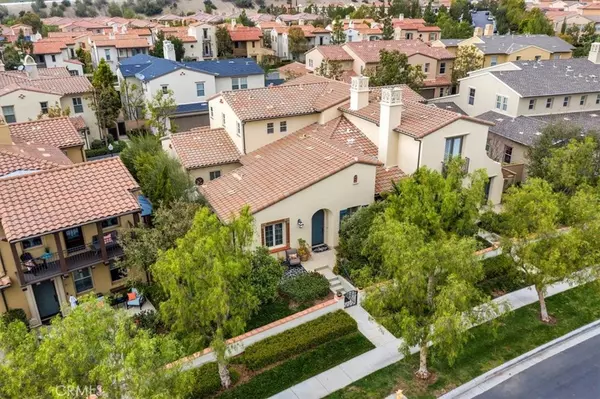For more information regarding the value of a property, please contact us for a free consultation.
Key Details
Sold Price $1,530,000
Property Type Condo
Sub Type Condominium
Listing Status Sold
Purchase Type For Sale
Square Footage 2,245 sqft
Price per Sqft $681
Subdivision Paloma (Palo)
MLS Listing ID OC22034386
Sold Date 04/04/22
Bedrooms 3
Full Baths 3
Condo Fees $230
Construction Status Updated/Remodeled,Turnkey
HOA Fees $230/mo
HOA Y/N Yes
Year Built 2008
Property Description
If you're looking for location, luxury, and lifestyle, this home has it all! This recently remodeled home has an amazing location in the community across from the green belt, park and pool. Not only does this home have two master suites, one of them is downstairs. In addition, 2 of the 3 bedrooms are downstairs with each bedroom having its own en suite bathroom and Elfa closet organizers. As you walk in, you notice the custom built-ins and upgrades throughout. 6” plank Italian porcelain floors cover most of the downstairs and stairway with 7” baseboards. Windows have 4” white shutters throughout the house. In the family room you notice the custom made glass front shelves and cabinets topped with quarts counters on each side of the gas burning fireplace covered in Carrera marble and subway tiles. The lower cabinets include a wine fridge and kegerator. The kitchen includes a Sub-Zero fridge, Wolf six burner gas cooktop, Cove dishwasher, Kohler stainless single basin sink, beautiful quartz countertops with Crate & Barrel lights overhead. The patterned backsplash porcelain tile at cooktop adds to the character of this kitchen with a walk-in pantry providing tons of kitchen storage. Enjoy your master retreat with a remodeled master bath area including quartz countertops, new sinks with Hansgrohe faucets at vanities and enlarged shower with 2 Hansgrohe showerheads. Once you go outdoors to the patio area, you will notice the paver stones and professionally designed and installed landscaping along with a tranquil fountain. If location, luxury and lifestyle is what you're looking for, then you will agree this beautiful remodeled home will not last long.
Location
State CA
County Orange
Area Ps - Portola Springs
Rooms
Main Level Bedrooms 2
Interior
Interior Features Beamed Ceilings, Breakfast Bar, Built-in Features, Ceiling Fan(s), Cathedral Ceiling(s), Eat-in Kitchen, Open Floorplan, Pantry, Recessed Lighting, Wired for Data, Bedroom on Main Level, Main Level Primary, Multiple Primary Suites, Walk-In Closet(s)
Heating Forced Air
Cooling Central Air
Flooring Carpet, Tile
Fireplaces Type Family Room
Fireplace Yes
Appliance 6 Burner Stove, Built-In Range, Dishwasher, Gas Range, Microwave, Refrigerator, Tankless Water Heater
Laundry Inside, Laundry Room
Exterior
Parking Features Electric Vehicle Charging Station(s), Garage, Side By Side
Garage Spaces 2.0
Garage Description 2.0
Pool Community, Association
Community Features Biking, Curbs, Gutter(s), Hiking, Street Lights, Sidewalks, Water Sports, Park, Pool
Amenities Available Clubhouse, Sport Court, Maintenance Grounds, Management, Maintenance Front Yard, Outdoor Cooking Area, Barbecue, Picnic Area, Playground, Pool, Spa/Hot Tub, Tennis Court(s)
View Y/N Yes
View Park/Greenbelt, Neighborhood
Porch Rear Porch, Front Porch, Open, Patio, Stone
Attached Garage Yes
Total Parking Spaces 2
Private Pool No
Building
Lot Description Close to Clubhouse, Landscaped, Near Park, Near Public Transit, Sprinklers Timer, Sprinkler System
Story Two
Entry Level Two
Foundation Slab
Sewer Public Sewer
Water Public
Level or Stories Two
New Construction No
Construction Status Updated/Remodeled,Turnkey
Schools
School District Irvine Unified
Others
HOA Name Paloma HOA
Senior Community No
Tax ID 93063080
Acceptable Financing Cash to New Loan
Listing Terms Cash to New Loan
Financing Cash to New Loan
Special Listing Condition Standard
Read Less Info
Want to know what your home might be worth? Contact us for a FREE valuation!

Our team is ready to help you sell your home for the highest possible price ASAP

Bought with Yanmeng Lu • JC Pacific Capital Inc.





